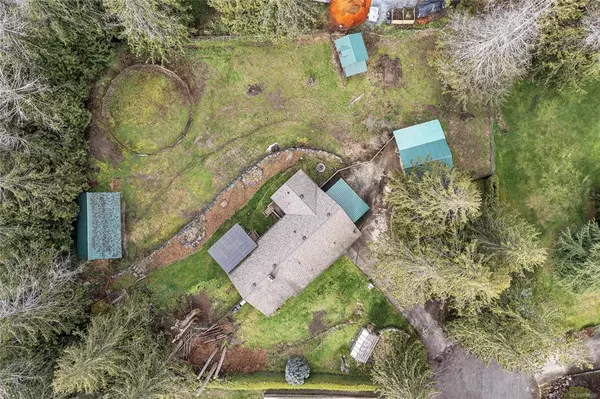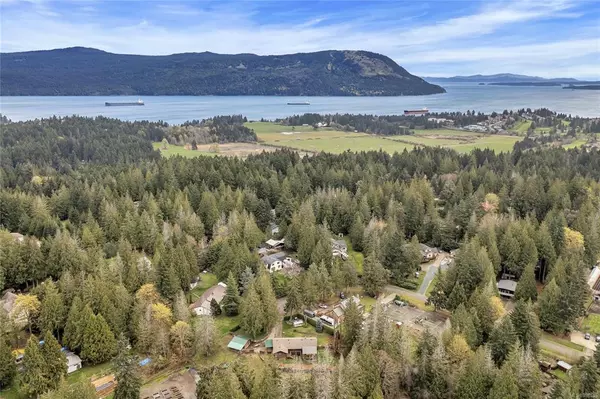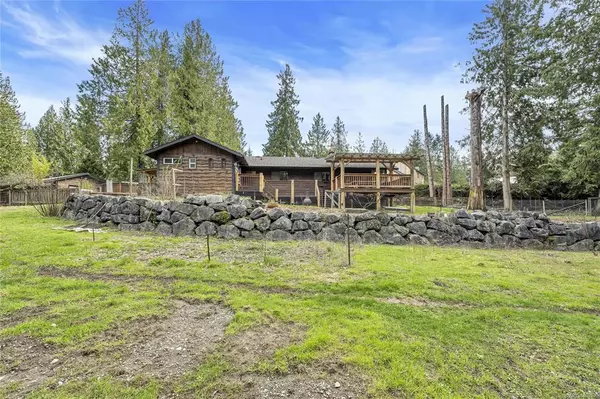$1,045,000
$1,049,900
0.5%For more information regarding the value of a property, please contact us for a free consultation.
3 Beds
2 Baths
1,686 SqFt
SOLD DATE : 07/14/2022
Key Details
Sold Price $1,045,000
Property Type Single Family Home
Sub Type Single Family Detached
Listing Status Sold
Purchase Type For Sale
Square Footage 1,686 sqft
Price per Sqft $619
MLS Listing ID 898536
Sold Date 07/14/22
Style Rancher
Bedrooms 3
Rental Info Unrestricted
Year Built 1980
Annual Tax Amount $3,414
Tax Year 2021
Lot Size 0.920 Acres
Acres 0.92
Property Description
Welcome to this charming & centrally located .92 acre hobby farm, perfect for those wanting room to garden & hang out with their 4 legged friends. Accessory building with power & water, fenced rear yard, blueberries, fruit trees & green house. There is a detached, insulated workshop with 60 AMP service & attached lean-to storage, RV clean out, double attached carport on home & kids playhouse. The 1686 SF rancher features new roof 2009, 3 bedrooms & 2 updated bathrooms with extensive tile work, large living room with vaulted ceiling & feature cedar wall, kitchen with pine cabinetry, large island with 17 drawers, adjoining eating area with bay window. There is a centrally located woodstove & ductless heat pump added in 2020. The partially covered cedar deck with outside kitchen & hand peeled fir posts is the perfect spot for winding down at the end of the day. Features included generator panel, good producing well with great water & new septic to be installed prior to completion.
Location
Province BC
County Cowichan Valley Regional District
Area Ml Cobble Hill
Zoning RR-3
Direction Northeast
Rooms
Other Rooms Storage Shed, Workshop
Basement Crawl Space
Main Level Bedrooms 3
Kitchen 1
Interior
Interior Features Ceiling Fan(s), Closet Organizer, Eating Area, Storage, Vaulted Ceiling(s)
Heating Baseboard, Electric, Heat Pump, Wood
Cooling Air Conditioning
Flooring Laminate, Tile, Vinyl
Fireplaces Number 1
Fireplaces Type Living Room, Wood Stove
Equipment Propane Tank
Fireplace 1
Window Features Insulated Windows,Screens
Appliance Built-in Range, Dishwasher, Dryer, Oven Built-In, Range Hood, Refrigerator, Washer
Laundry In House
Exterior
Exterior Feature Balcony/Deck, Fenced, Fencing: Partial, Garden, Lighting, Outdoor Kitchen, Sprinkler System
Garage Spaces 1.0
Carport Spaces 2
Utilities Available Cable Available, Electricity To Lot, Garbage, Phone Available, Recycling
Roof Type Fibreglass Shingle,Metal
Handicap Access Primary Bedroom on Main
Parking Type Attached, Carport Double, Garage, Open, RV Access/Parking
Total Parking Spaces 6
Building
Lot Description Acreage, Cul-de-sac, Easy Access, Family-Oriented Neighbourhood, Irregular Lot, Irrigation Sprinkler(s), Near Golf Course, Park Setting, Private, Quiet Area, Recreation Nearby, Rural Setting
Building Description Frame Wood,Insulation: Ceiling,Insulation: Walls,Wood, Rancher
Faces Northeast
Foundation Poured Concrete
Sewer Septic System
Water Well: Drilled
Additional Building None
Structure Type Frame Wood,Insulation: Ceiling,Insulation: Walls,Wood
Others
Restrictions Other
Tax ID 002-468-000
Ownership Freehold
Acceptable Financing Purchaser To Finance
Listing Terms Purchaser To Finance
Pets Description Aquariums, Birds, Caged Mammals, Cats, Dogs
Read Less Info
Want to know what your home might be worth? Contact us for a FREE valuation!

Our team is ready to help you sell your home for the highest possible price ASAP
Bought with eXp Realty







