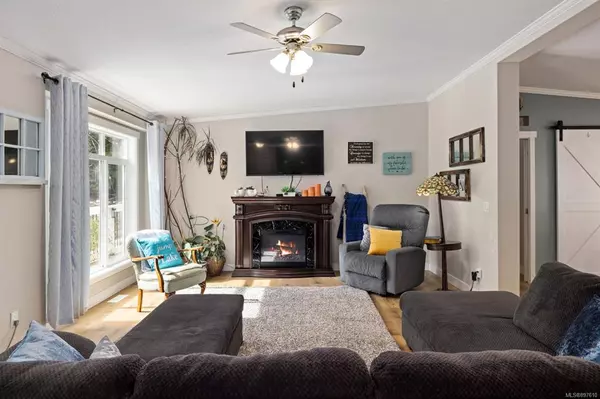$1,333,000
$1,395,000
4.4%For more information regarding the value of a property, please contact us for a free consultation.
3 Beds
2 Baths
2,030 SqFt
SOLD DATE : 06/10/2022
Key Details
Sold Price $1,333,000
Property Type Manufactured Home
Sub Type Manufactured Home
Listing Status Sold
Purchase Type For Sale
Square Footage 2,030 sqft
Price per Sqft $656
MLS Listing ID 897610
Sold Date 06/10/22
Style Rancher
Bedrooms 3
Rental Info Unrestricted
Year Built 2017
Annual Tax Amount $5,519
Tax Year 2021
Lot Size 1.050 Acres
Acres 1.05
Property Description
Swim off your own dock in beautiful Shawnigan Lake! Waterfront property split by the road. 3 bed + den/2 bath home built in 2017 on 1 acre and set back off the road. A beautiful kitchen with loads of cupboards, large pantry, and stainless appliances including a wall oven. Spacious living room has large windows to let in the natural light. Large master suite with ample closets & a 5pc ensuite. There's even a space for crafting, gym, sitting area for quiet time, or an office off the master bedroom! Two more bedrooms, a den, which could be used as a guest bedroom, and the main 3pc bath complete this wonderful family home. Covered decks both front and back for summer evenings and family bbqs, and an accessible entrance with a ramp. A workshop too? Yes! The remainder of the property (0.05 acre) is right on the lake and includes a dock, covered deck, and storage shed for your kayaks, etc. Don't miss the opportunity to own a spot on the lake!
Location
Province BC
County Cowichan Valley Regional District
Area Ml Shawnigan
Zoning R-3
Direction East
Rooms
Other Rooms Storage Shed
Basement Crawl Space
Main Level Bedrooms 3
Kitchen 1
Interior
Heating Electric, Forced Air
Cooling None
Flooring Mixed
Fireplaces Number 1
Fireplaces Type Electric
Fireplace 1
Window Features Vinyl Frames
Appliance Dishwasher, F/S/W/D
Laundry In House
Exterior
Exterior Feature Balcony/Deck, Low Maintenance Yard
Waterfront 1
Waterfront Description Lake
Roof Type Fibreglass Shingle
Handicap Access Accessible Entrance, Ground Level Main Floor, Primary Bedroom on Main, Wheelchair Friendly
Parking Type Driveway, RV Access/Parking
Total Parking Spaces 3
Building
Lot Description Central Location, Family-Oriented Neighbourhood, Pie Shaped Lot, Private, Recreation Nearby, Shopping Nearby, Walk on Waterfront
Building Description Frame Wood,Insulation: Ceiling,Insulation: Walls,Vinyl Siding, Rancher
Faces East
Foundation Block
Sewer Septic System
Water Other
Structure Type Frame Wood,Insulation: Ceiling,Insulation: Walls,Vinyl Siding
Others
Tax ID 005-192-358, 006-221-246, 006-221-271
Ownership Freehold
Pets Description Aquariums, Birds, Caged Mammals, Cats, Dogs
Read Less Info
Want to know what your home might be worth? Contact us for a FREE valuation!

Our team is ready to help you sell your home for the highest possible price ASAP
Bought with Sutton Group-West Coast Realty (Dunc)







