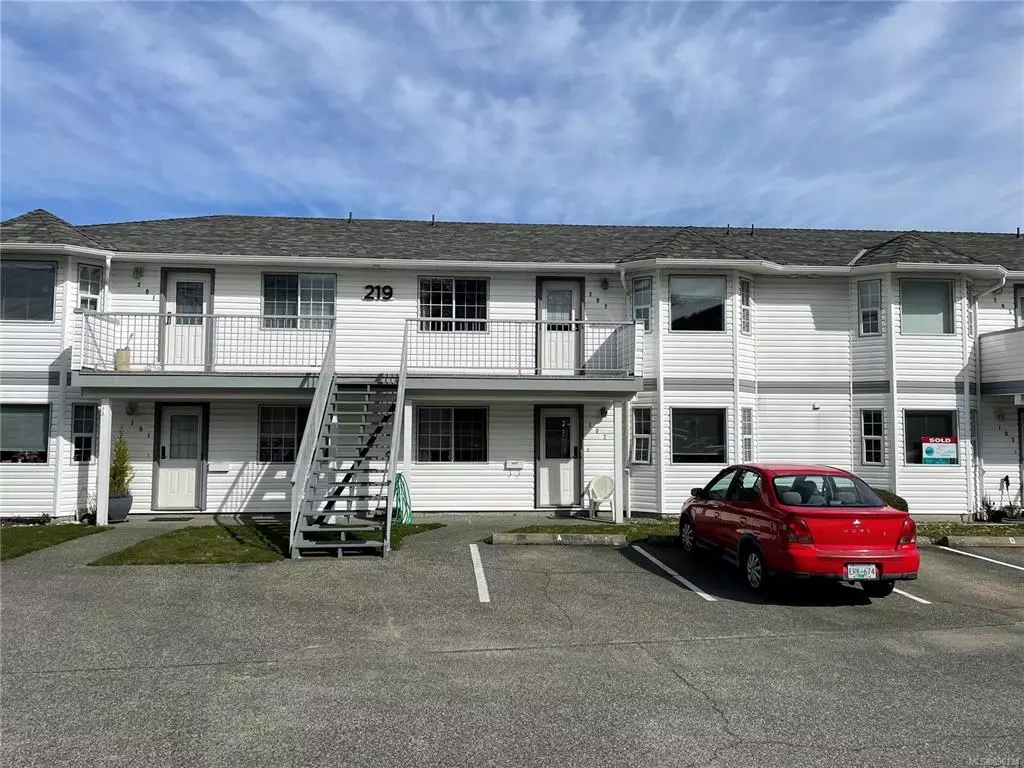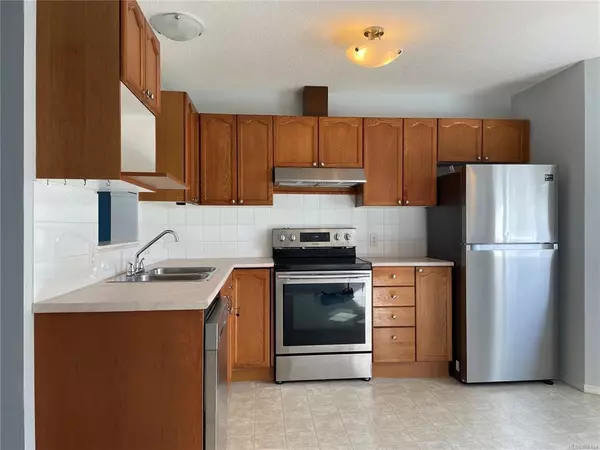$319,500
$329,900
3.2%For more information regarding the value of a property, please contact us for a free consultation.
2 Beds
1 Bath
900 SqFt
SOLD DATE : 06/20/2022
Key Details
Sold Price $319,500
Property Type Condo
Sub Type Condo Apartment
Listing Status Sold
Purchase Type For Sale
Square Footage 900 sqft
Price per Sqft $355
Subdivision Knights Court
MLS Listing ID 896134
Sold Date 06/20/22
Style Condo
Bedrooms 2
HOA Fees $270/mo
Rental Info No Rentals
Year Built 1992
Annual Tax Amount $2,292
Tax Year 2021
Property Description
Top floor 2 bedroom condo at Knights Court in Ladysmith. Brand new carpet, kitchen has updated appliances and an eat in breakfast nook. The open living/ dining room has space entertaining guests. The 2 bedrooms and bathroom are located away from the main living space to allow for privacy. Suite has its own laundry, hot water tank and an air conditioning unit with a ductless heat pump for those hot summer days! This condo has lots of natural light, front and rear decks, with distant mountain views to enjoy. Within walking distance to historic downtown Ladysmith, beautiful walking trails and is only minutes to scenic Transfer Beach Park. Adult orientated complex. No rentals allowed; pet restrictions apply. See Bylaws for clarification. All measurements are approximate.
Location
Province BC
County Ladysmith, Town Of
Area Du Ladysmith
Zoning R3
Direction Northeast
Rooms
Basement Other
Main Level Bedrooms 2
Kitchen 1
Interior
Interior Features Breakfast Nook, Dining/Living Combo
Heating Electric, Heat Pump
Cooling Central Air
Flooring Mixed
Window Features Insulated Windows
Laundry In Unit
Exterior
Exterior Feature Balcony/Patio
Amenities Available Storage Unit
Roof Type Fibreglass Shingle
Parking Type Open
Total Parking Spaces 1
Building
Lot Description Adult-Oriented Neighbourhood, Central Location, Curb & Gutter, Level, Recreation Nearby, Sidewalk, Southern Exposure
Building Description Insulation: Ceiling,Insulation: Walls,Vinyl Siding, Condo
Faces Northeast
Story 2
Foundation Poured Concrete
Sewer Sewer To Lot
Water Municipal
Structure Type Insulation: Ceiling,Insulation: Walls,Vinyl Siding
Others
HOA Fee Include Garbage Removal,Maintenance Structure,Property Management,Sewer,Water
Tax ID 017-978-718
Ownership Freehold/Strata
Pets Description None
Read Less Info
Want to know what your home might be worth? Contact us for a FREE valuation!

Our team is ready to help you sell your home for the highest possible price ASAP
Bought with RE/MAX of Nanaimo







