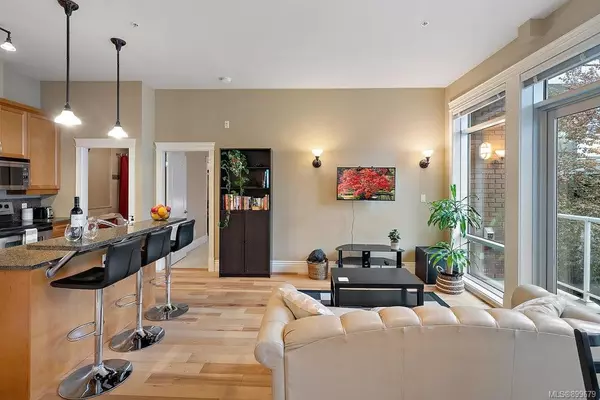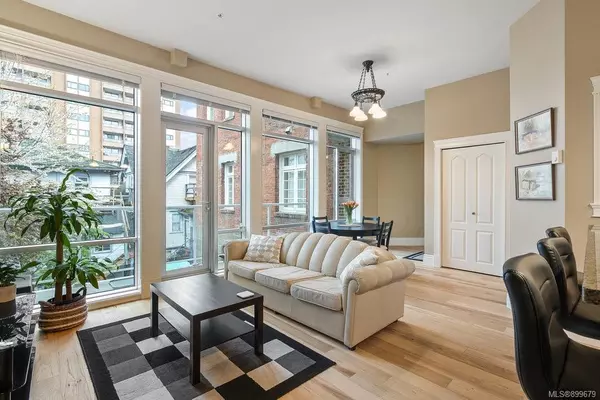$579,000
$579,900
0.2%For more information regarding the value of a property, please contact us for a free consultation.
1 Bed
1 Bath
821 SqFt
SOLD DATE : 04/21/2022
Key Details
Sold Price $579,000
Property Type Condo
Sub Type Condo Apartment
Listing Status Sold
Purchase Type For Sale
Square Footage 821 sqft
Price per Sqft $705
Subdivision The Palladian
MLS Listing ID 899679
Sold Date 04/21/22
Style Condo
Bedrooms 1
HOA Fees $329/mo
Rental Info Unrestricted
Year Built 2008
Annual Tax Amount $2,099
Tax Year 2021
Lot Size 871 Sqft
Acres 0.02
Property Description
Welcome to The Palladian! An award winning heritage conversion boutique condominium complex in close proximity to the downtown core, within walking distance to everything, and one of the few Short Term Vacation Rental STVR AirBnB approved buildings in Victoria with flexible CA-3C live/work zoning. A bright West facing unit on the quiet side of the building with a great floor plan, separate office or den, huge master with walk-in closet, and many character features such as exposed bricks, tall 10ft ceilings, fixtures, high end finishing details like engineered hardwood floors, thick granite counter tops, stainless appliances, and marble walls and floors, all overlooking an eclectic private courtyard. Enjoy the private balcony, or the common roof top patio with shared BBQ with panoramic city views. Easily walkable to everything downtown has to offer! For full media package including photos, video, 3D virtual tour, floorplan, etc... please visit
Location
Province BC
County Capital Regional District
Area Vi Central Park
Direction West
Rooms
Basement None
Main Level Bedrooms 1
Kitchen 1
Interior
Interior Features Closet Organizer, Dining/Living Combo, Eating Area, Soaker Tub
Heating Baseboard, Electric
Cooling None
Flooring Carpet, Wood
Window Features Blinds
Appliance Dishwasher, Dryer, Microwave, Oven/Range Electric, Refrigerator, Washer
Laundry In Unit
Exterior
Exterior Feature Balcony
Amenities Available Bike Storage, Common Area, Elevator(s), Roof Deck, Shared BBQ
View Y/N 1
View City, Mountain(s)
Roof Type Other,See Remarks
Handicap Access Ground Level Main Floor, Primary Bedroom on Main
Parking Type On Street
Building
Lot Description Easy Access, Recreation Nearby, Shopping Nearby
Building Description Block,Brick,Wood, Condo
Faces West
Story 4
Foundation Poured Concrete
Sewer Sewer Connected
Water Municipal
Architectural Style Conversion
Structure Type Block,Brick,Wood
Others
HOA Fee Include Garbage Removal,Insurance,Maintenance Grounds,Maintenance Structure,Property Management,Sewer,Water
Tax ID 027-582-124
Ownership Freehold/Strata
Pets Description Aquariums, Birds, Caged Mammals, Cats, Dogs
Read Less Info
Want to know what your home might be worth? Contact us for a FREE valuation!

Our team is ready to help you sell your home for the highest possible price ASAP
Bought with RE/MAX Generation - The Neal Estate Group







