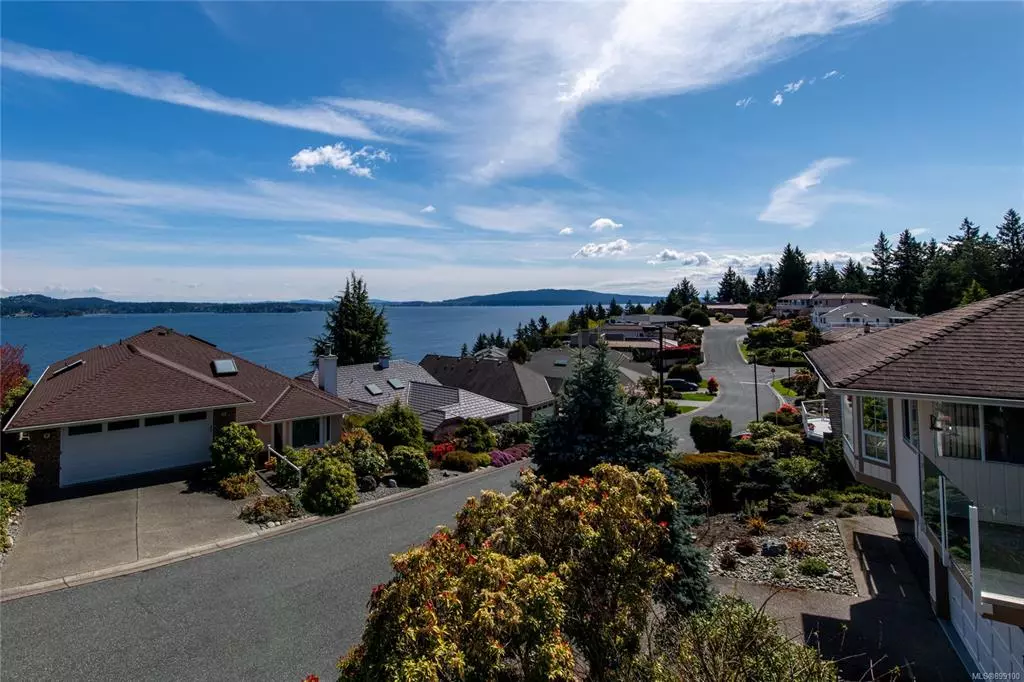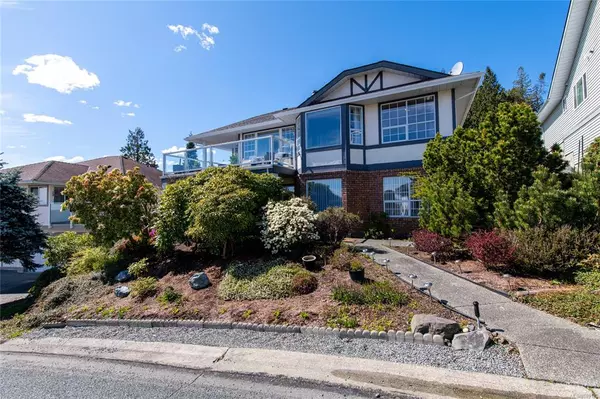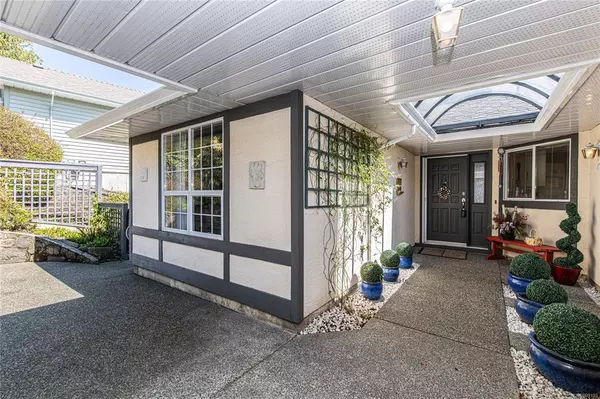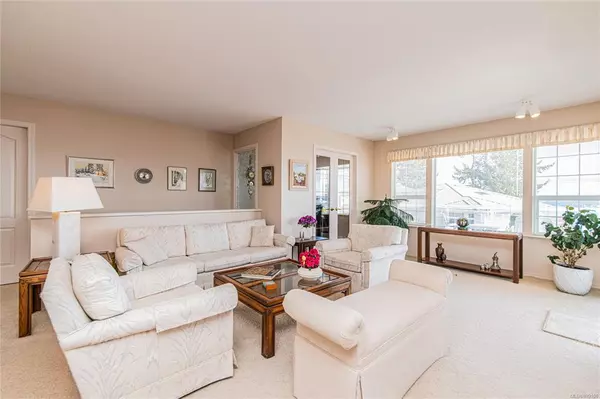$1,050,000
$1,050,000
For more information regarding the value of a property, please contact us for a free consultation.
3 Beds
3 Baths
3,077 SqFt
SOLD DATE : 08/01/2022
Key Details
Sold Price $1,050,000
Property Type Single Family Home
Sub Type Single Family Detached
Listing Status Sold
Purchase Type For Sale
Square Footage 3,077 sqft
Price per Sqft $341
MLS Listing ID 899100
Sold Date 08/01/22
Style Main Level Entry with Lower Level(s)
Bedrooms 3
HOA Fees $423/mo
Rental Info Some Rentals
Year Built 1990
Annual Tax Amount $4,027
Tax Year 2021
Lot Size 6,534 Sqft
Acres 0.15
Property Description
An ocean view retirement home with lots of room for guests, hobbies, entertaining! This 3000 sq ft rancher with a walk out basement and 2 car garage will tick all of your wish list boxes. Situated close to the activity center of Arbutus Ridge you will be close to the amenities, events, and social clubs. Enjoy your evening wine on the West facing private front patio, and take your morning coffee on the East facing deck and watch the sun rise over the ocean and mountains. Living/ dining, office and primary bedroom take in the active ocean scenes, the kitchen is spacious with a large cooking island w/ skylight above, and adjacent eating nook. There is a second bedroom on the main floor, and a 4 pce main bathroom. Downstairs walks out to an ocean view patio, a huge guest bedroom and full bath, a spacious recreation room & kitchenette, and an area for storage and workshop. Arbutus Ridge is 40 minutes North of Victoria on the scenic Malahat Drive. Call your agent and make your appt today!
Location
Province BC
County Cowichan Valley Regional District
Area Ml Cobble Hill
Zoning CD1
Direction West
Rooms
Basement Partially Finished, Walk-Out Access, With Windows
Main Level Bedrooms 2
Kitchen 1
Interior
Interior Features Closet Organizer, Dining/Living Combo, Eating Area
Heating Forced Air, Natural Gas
Cooling None
Flooring Mixed
Fireplaces Number 1
Fireplaces Type Gas, Living Room
Equipment Central Vacuum Roughed-In, Electric Garage Door Opener
Fireplace 1
Appliance Dishwasher, F/S/W/D
Laundry In House
Exterior
Exterior Feature Balcony/Patio, Garden, Low Maintenance Yard
Garage Spaces 2.0
View Y/N 1
View Ocean
Roof Type Fibreglass Shingle
Handicap Access Ground Level Main Floor, Primary Bedroom on Main
Parking Type Attached, Garage Double
Total Parking Spaces 2
Building
Lot Description Gated Community, Landscaped, Marina Nearby, Recreation Nearby
Building Description Frame Wood,Insulation: Ceiling,Insulation: Partial,Insulation: Walls, Main Level Entry with Lower Level(s)
Faces West
Foundation Poured Concrete, Slab
Sewer Septic System: Common
Water Regional/Improvement District
Architectural Style California
Structure Type Frame Wood,Insulation: Ceiling,Insulation: Partial,Insulation: Walls
Others
Tax ID 015-006-221
Ownership Freehold/Strata
Pets Description Cats, Dogs
Read Less Info
Want to know what your home might be worth? Contact us for a FREE valuation!

Our team is ready to help you sell your home for the highest possible price ASAP
Bought with eXp Realty







