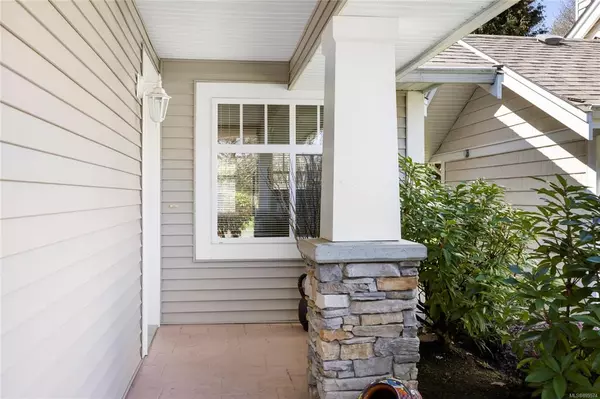$640,000
$649,900
1.5%For more information regarding the value of a property, please contact us for a free consultation.
2 Beds
2 Baths
1,147 SqFt
SOLD DATE : 08/02/2022
Key Details
Sold Price $640,000
Property Type Townhouse
Sub Type Row/Townhouse
Listing Status Sold
Purchase Type For Sale
Square Footage 1,147 sqft
Price per Sqft $557
Subdivision Parkwood Village
MLS Listing ID 899574
Sold Date 08/02/22
Style Rancher
Bedrooms 2
HOA Fees $312/mo
Rental Info Some Rentals
Year Built 1998
Annual Tax Amount $2,968
Tax Year 2021
Property Description
Beautiful Patio Home in Parkwood Village. This bright and sunny home is a spacious 2 bedroom, one level patio home located in a quiet adults only complex in a desirable location. Inside, this home features an ideal floor plan, with many large windows to let in the natural light. There is an expansive living room with vaulted ceilings and a cozy and efficient natural gas fireplace. There's also a large dining room perfect for entertaining, and a modern kitchen with eating nook and access to the sunny patio. The primary suite is spacious, and has a full ensuite and walk in closet. Enjoy the lush landscaping and grassy lawns just off the backyard patio with its ideal sun exposure. In an ideal North Nanaimo location close to shopping, all amenities and public transport, this home is a must-see!
Location
Province BC
County Nanaimo, City Of
Area Na North Nanaimo
Zoning R6
Direction See Remarks
Rooms
Basement Crawl Space
Main Level Bedrooms 2
Kitchen 1
Interior
Heating Forced Air, Natural Gas
Cooling None
Flooring Mixed
Fireplaces Number 1
Fireplaces Type Gas
Equipment Central Vacuum Roughed-In
Fireplace 1
Window Features Insulated Windows
Laundry In Unit
Exterior
Exterior Feature Balcony/Patio, Sprinkler System
Garage Spaces 1.0
Utilities Available Underground Utilities
Roof Type Asphalt Shingle
Parking Type Garage
Building
Lot Description Adult-Oriented Neighbourhood, Easy Access, Landscaped, Level, Recreation Nearby, Shopping Nearby
Building Description Insulation: Ceiling,Insulation: Walls,Stone,Vinyl Siding, Rancher
Faces See Remarks
Story 1
Foundation Poured Concrete
Sewer Sewer To Lot
Water Municipal
Architectural Style Patio Home
Structure Type Insulation: Ceiling,Insulation: Walls,Stone,Vinyl Siding
Others
Tax ID 024-151-106
Ownership Freehold/Strata
Pets Description Aquariums, Birds, Cats, Dogs
Read Less Info
Want to know what your home might be worth? Contact us for a FREE valuation!

Our team is ready to help you sell your home for the highest possible price ASAP
Bought with Royal LePage Parksville-Qualicum Beach Realty (PK)







