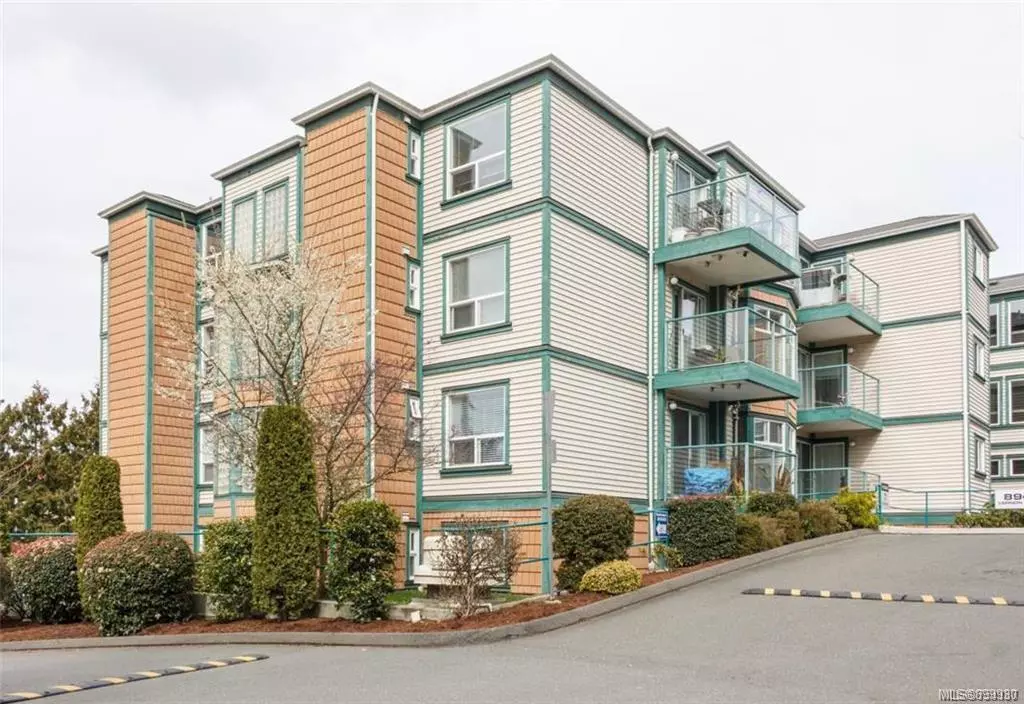$540,000
$499,900
8.0%For more information regarding the value of a property, please contact us for a free consultation.
2 Beds
2 Baths
959 SqFt
SOLD DATE : 05/16/2022
Key Details
Sold Price $540,000
Property Type Condo
Sub Type Condo Apartment
Listing Status Sold
Purchase Type For Sale
Square Footage 959 sqft
Price per Sqft $563
Subdivision Chelsea Green
MLS Listing ID 899930
Sold Date 05/16/22
Style Condo
Bedrooms 2
HOA Fees $446/mo
Rental Info Unrestricted
Year Built 1995
Annual Tax Amount $2,071
Tax Year 2021
Lot Size 871 Sqft
Acres 0.02
Property Description
Chelsea Green is located across from Uptown Mall & Saanich Plaza with great shopping amenities & restaurants, Walmart, Best Buy, Whole Foods, Save on Foods and bus service. Enjoy Swan Lake Park & jump on the Regional Trails for walking or bike commuting. This THIRD floor SOUTHWEST CORNER SUITE enjoys lots of sun & natural light along with a spacious 959sq ft floor plan, 2 bedrooms & 2 full bathrooms (master bedroom with walk in closet & ensuite) with large living area & gas fireplace open to the kitchen & eating area with direct access to the covered deck for BBQ's. You'll enjoy the large laundry room with SxS appliances & some storage as well. Very nice condition throughout thanks to the excellent lady tenants who dearly wish to stay. Ensuite tub surround needs redoing but otherwise immaculate. Secure underground parking stall included #43, secure underground storage #303 locker, lots of visitor parking and common grounds to enjoy.
Location
Province BC
County Capital Regional District
Area Se Swan Lake
Direction South
Rooms
Main Level Bedrooms 2
Kitchen 1
Interior
Interior Features Ceiling Fan(s), Controlled Entry, Dining/Living Combo, Eating Area, Storage
Heating Baseboard, Electric, Natural Gas
Cooling None
Flooring Carpet, Linoleum, Tile
Fireplaces Number 1
Fireplaces Type Gas, Living Room
Fireplace 1
Window Features Blinds,Insulated Windows,Screens,Vinyl Frames
Appliance Dishwasher, F/S/W/D
Laundry In Unit
Exterior
Exterior Feature Balcony/Patio, Fencing: Partial, Garden, Sprinkler System
Utilities Available Cable To Lot, Electricity To Lot, Natural Gas To Lot, Phone To Lot, Recycling
Amenities Available Bike Storage, Common Area, Elevator(s), Storage Unit
Roof Type Fibreglass Shingle,Membrane
Handicap Access Accessible Entrance, Primary Bedroom on Main, Wheelchair Friendly
Parking Type Underground
Total Parking Spaces 1
Building
Lot Description Central Location, Corner, Curb & Gutter, Easy Access, Irregular Lot, Irrigation Sprinkler(s), Landscaped, Serviced, Shopping Nearby, Southern Exposure
Building Description Cement Fibre,Insulation: Ceiling,Insulation: Walls, Condo
Faces South
Story 4
Foundation Poured Concrete
Sewer Sewer Connected
Water Municipal
Structure Type Cement Fibre,Insulation: Ceiling,Insulation: Walls
Others
HOA Fee Include Garbage Removal,Gas,Insurance,Maintenance Grounds,Maintenance Structure,Property Management,Recycling,Sewer,Water
Tax ID 023-015-004
Ownership Freehold/Strata
Acceptable Financing Purchaser To Finance
Listing Terms Purchaser To Finance
Pets Description Cats, Dogs
Read Less Info
Want to know what your home might be worth? Contact us for a FREE valuation!

Our team is ready to help you sell your home for the highest possible price ASAP
Bought with Royal LePage Coast Capital - Oak Bay







