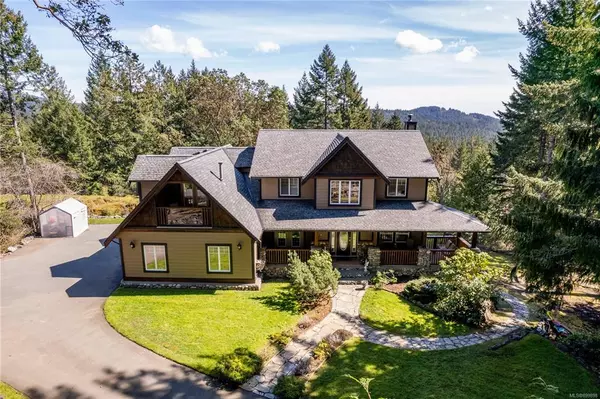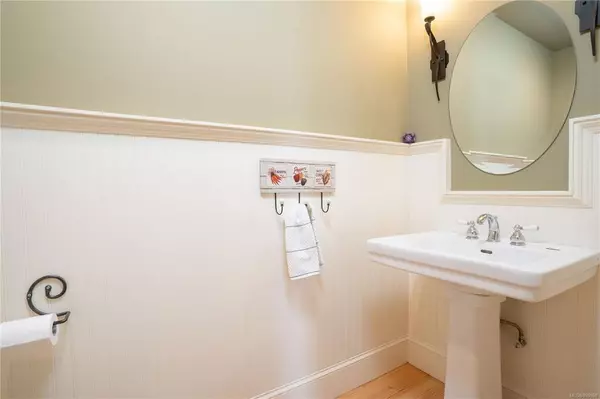$1,975,000
$1,999,999
1.2%For more information regarding the value of a property, please contact us for a free consultation.
5 Beds
4 Baths
3,787 SqFt
SOLD DATE : 08/01/2022
Key Details
Sold Price $1,975,000
Property Type Single Family Home
Sub Type Single Family Detached
Listing Status Sold
Purchase Type For Sale
Square Footage 3,787 sqft
Price per Sqft $521
MLS Listing ID 899898
Sold Date 08/01/22
Style Main Level Entry with Lower/Upper Lvl(s)
Bedrooms 5
Rental Info Unrestricted
Year Built 2004
Annual Tax Amount $5,388
Tax Year 2021
Lot Size 3.630 Acres
Acres 3.63
Property Description
This idyllic country home in the sought after Highland Estates offers fantastic ocean and valley views while still maintaining its own private tranquility. Featuring a spacious master bedroom, beautifully reclaimed hardwood floors, classic claw foot soaker tub and so much more. With 5 bedrooms 4 bathrooms and a beautifully open kitchen this home is an enchanting place to unwind and soak up the natural beauty in the area. It boasts a 2 car garage, 3.63 acres, a large patio that recieves lots of sun, brand new heat pump/furnace and is well maintained. Come enjoy all this home has to offer just 10-15 minutes away from local amenities.
Location
Province BC
County Capital Regional District
Area Hi Western Highlands
Direction South
Rooms
Basement Full, Partially Finished
Kitchen 2
Interior
Interior Features Breakfast Nook, Dining Room, French Doors, Vaulted Ceiling(s)
Heating Electric, Heat Pump, Heat Recovery, Natural Gas
Cooling Air Conditioning, HVAC
Flooring Tile, Wood
Fireplaces Number 2
Fireplaces Type Living Room, Primary Bedroom, Propane
Fireplace 1
Laundry In House, In Unit
Exterior
Exterior Feature Balcony/Patio, Playground
Garage Spaces 2.0
View Y/N 1
View City, Mountain(s), Valley
Roof Type Asphalt Shingle
Handicap Access Ground Level Main Floor
Parking Type Attached, Driveway, Garage Double, RV Access/Parking
Total Parking Spaces 10
Building
Lot Description Irregular Lot, Level, Private, Sloping, Wooded Lot
Building Description Cement Fibre,Frame Wood,Stone,Wood, Main Level Entry with Lower/Upper Lvl(s)
Faces South
Foundation Poured Concrete
Sewer Septic System
Water Well: Drilled
Architectural Style Arts & Crafts, West Coast
Structure Type Cement Fibre,Frame Wood,Stone,Wood
Others
Tax ID 025-683-349
Ownership Freehold
Pets Description Aquariums, Birds, Caged Mammals, Cats, Dogs
Read Less Info
Want to know what your home might be worth? Contact us for a FREE valuation!

Our team is ready to help you sell your home for the highest possible price ASAP
Bought with RE/MAX Camosun







