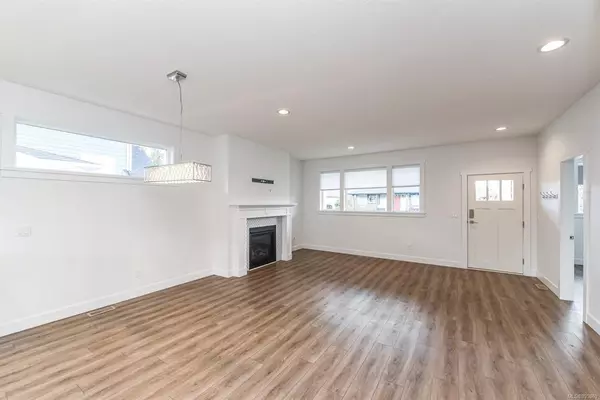$1,245,000
$1,195,000
4.2%For more information regarding the value of a property, please contact us for a free consultation.
4 Beds
3 Baths
2,071 SqFt
SOLD DATE : 05/18/2022
Key Details
Sold Price $1,245,000
Property Type Single Family Home
Sub Type Single Family Detached
Listing Status Sold
Purchase Type For Sale
Square Footage 2,071 sqft
Price per Sqft $601
MLS Listing ID 899869
Sold Date 05/18/22
Style Rancher
Bedrooms 4
Rental Info Unrestricted
Year Built 2019
Annual Tax Amount $4,021
Tax Year 2021
Lot Size 7,405 Sqft
Acres 0.17
Property Description
Honey,were home! 2 homes in the vibrant village of Cumberland, sure to tick off all of your lifestyle desires-community, culture, recreation & nature in your backyard. An elegantly finished bungalow has an open concept with arabesque tiled fireplace w/tv hookup, light/bright colours & a huge kitchen for entertaining with cabinets on 3 walls plus a centre island. Quartz counters, tile backsplash,gas range,backyard views,lots of prep & storage space.Primary bedroom includes a walk-in closet&private ensuite.Luxury features include Rinnai hot water on demand & heat pump system.Both homes have charming curb appeal with hardi siding/shake,craftsman trim,covered front porch. Cottage has open concept living including bright white L shaped kitchen.No windows facing the main houses backyard offers privacy & good separation for both occupants.Parking galore on site!Well maintained,neutral colours throughout-a turn key opportunity to move in&make it your own.Quick possession possible & No GST
Location
Province BC
County Cumberland, Village Of
Area Cv Cumberland
Zoning R-4
Direction West
Rooms
Other Rooms Guest Accommodations
Basement Crawl Space
Main Level Bedrooms 3
Kitchen 2
Interior
Interior Features Dining/Living Combo
Heating Forced Air, Heat Pump, Natural Gas
Cooling Air Conditioning
Fireplaces Number 1
Fireplaces Type Gas
Fireplace 1
Appliance Dishwasher, Dryer, Freezer, Microwave, Oven/Range Gas, Refrigerator, Washer
Laundry In House
Exterior
Exterior Feature Balcony/Patio, Fencing: Full, Low Maintenance Yard, Wheelchair Access
Garage Spaces 2.0
Utilities Available Electricity To Lot, Garbage, Recycling
View Y/N 1
View Mountain(s)
Roof Type Asphalt Shingle
Handicap Access Accessible Entrance, Wheelchair Friendly
Parking Type Garage Double
Total Parking Spaces 10
Building
Lot Description Central Location, Easy Access, Family-Oriented Neighbourhood, Landscaped, Level, Marina Nearby, Near Golf Course, Quiet Area, Recreation Nearby, Serviced, Shopping Nearby, Southern Exposure
Building Description Cement Fibre,Insulation All, Rancher
Faces West
Foundation Poured Concrete
Sewer Sewer Connected
Water Municipal
Structure Type Cement Fibre,Insulation All
Others
Restrictions Easement/Right of Way,Restrictive Covenants
Tax ID 030-068-193
Ownership Freehold
Pets Description Aquariums, Birds, Caged Mammals, Cats, Dogs
Read Less Info
Want to know what your home might be worth? Contact us for a FREE valuation!

Our team is ready to help you sell your home for the highest possible price ASAP
Bought with RE/MAX Ocean Pacific Realty (Crtny)







