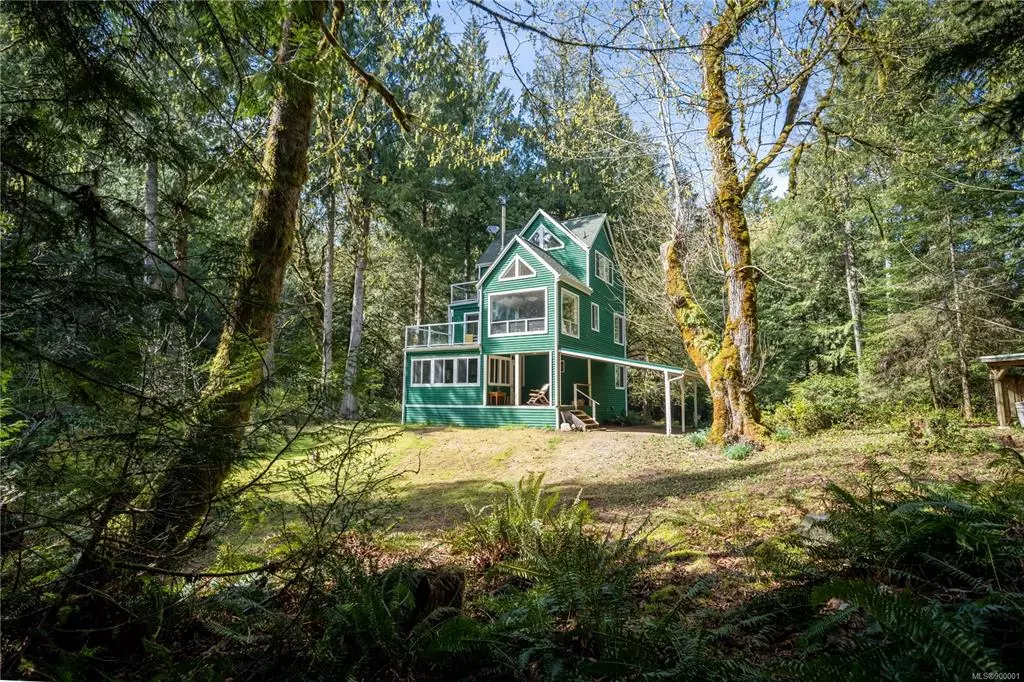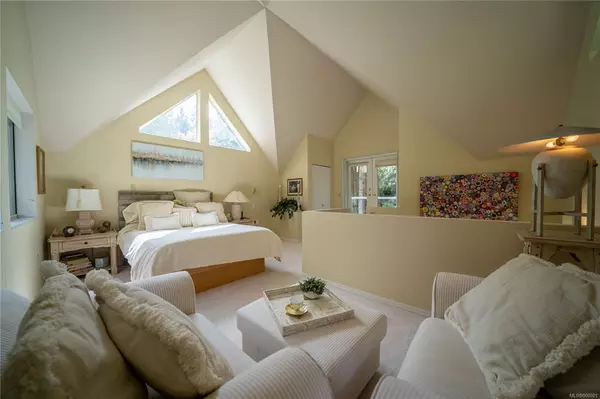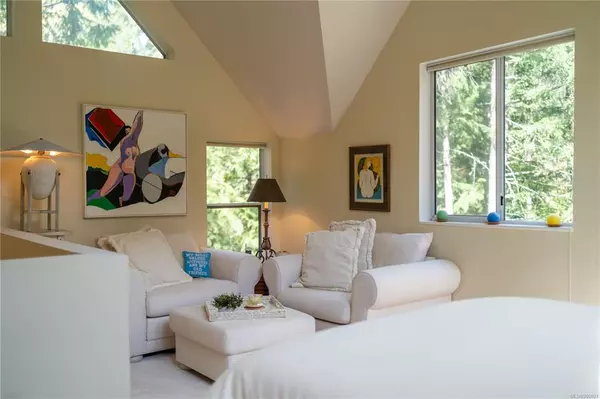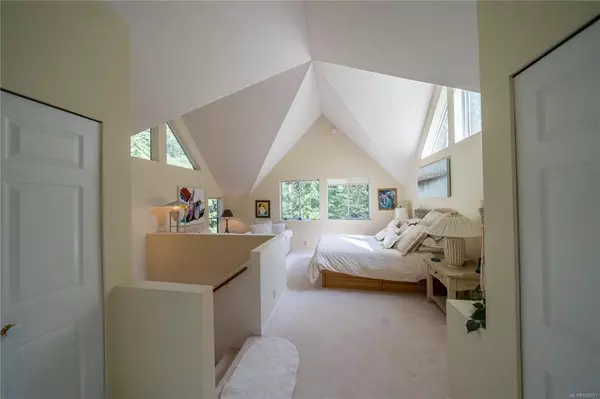$725,000
$799,000
9.3%For more information regarding the value of a property, please contact us for a free consultation.
3 Beds
2 Baths
1,368 SqFt
SOLD DATE : 10/31/2022
Key Details
Sold Price $725,000
Property Type Single Family Home
Sub Type Single Family Detached
Listing Status Sold
Purchase Type For Sale
Square Footage 1,368 sqft
Price per Sqft $529
MLS Listing ID 900001
Sold Date 10/31/22
Style Main Level Entry with Upper Level(s)
Bedrooms 3
Rental Info Unrestricted
Year Built 1990
Annual Tax Amount $2,621
Tax Year 2021
Lot Size 5.040 Acres
Acres 5.04
Property Description
"Little Green Mansion" situated on 5.04 acres of treed privacy on Thetis Island consists of 3 bdrs, 2 bath, 1368 sqft & partial basement. Open plan kitchen/dining/living area with centrally located woodstove & party deck, is the hub of the home surrounded by windows taking in the forest views. The primary bedroom with star-shaped ceiling & champagne deck is perfect for a private breakfast or drinks at night. 2 bdrs & full bath on the main level, Murphy bed & enclosed lanai to gather for TV, games or drinks with friends. Exterior lighting enhances the forest setting into the evening. Detached studio for creative endeavors or workshop. Satellite, Internet & cell service. Old growth forest surrounds this tranquil, private retreat. Located a few mins from North Cove beach, community centre, tennis court, school, ferry terminal, pub, liquor store, boat launch, 2 marinas. BC car ferry to Chemainus 10 sailings daily to golf, shop & dine. Daily scheduled float planes to Van.
Location
Province BC
County Islands Trust
Area Isl Thetis Island
Zoning R2
Direction South
Rooms
Other Rooms Storage Shed
Basement Unfinished
Main Level Bedrooms 2
Kitchen 1
Interior
Interior Features Dining/Living Combo, Storage
Heating Baseboard, Heat Recovery, Radiant Floor
Cooling None
Flooring Carpet
Fireplaces Number 1
Fireplaces Type Living Room, Wood Stove
Fireplace 1
Appliance Dishwasher, F/S/W/D
Laundry In House
Exterior
Exterior Feature Lighting, Low Maintenance Yard
Carport Spaces 1
Utilities Available Cable Available, Electricity To Lot, Phone Available
Roof Type Asphalt Shingle,Metal
Parking Type Carport, Open, RV Access/Parking
Total Parking Spaces 6
Building
Lot Description Acreage, Marina Nearby, Park Setting, Quiet Area
Building Description Concrete,Frame Wood,Glass,Insulation: Ceiling,Insulation: Walls,Wood, Main Level Entry with Upper Level(s)
Faces South
Foundation Poured Concrete
Sewer Septic System
Water Well: Drilled
Architectural Style West Coast
Structure Type Concrete,Frame Wood,Glass,Insulation: Ceiling,Insulation: Walls,Wood
Others
Restrictions Easement/Right of Way
Tax ID 001-701-614
Ownership Freehold
Pets Description Aquariums, Birds, Caged Mammals, Cats, Dogs
Read Less Info
Want to know what your home might be worth? Contact us for a FREE valuation!

Our team is ready to help you sell your home for the highest possible price ASAP
Bought with Unrepresented Buyer Pseudo-Office







