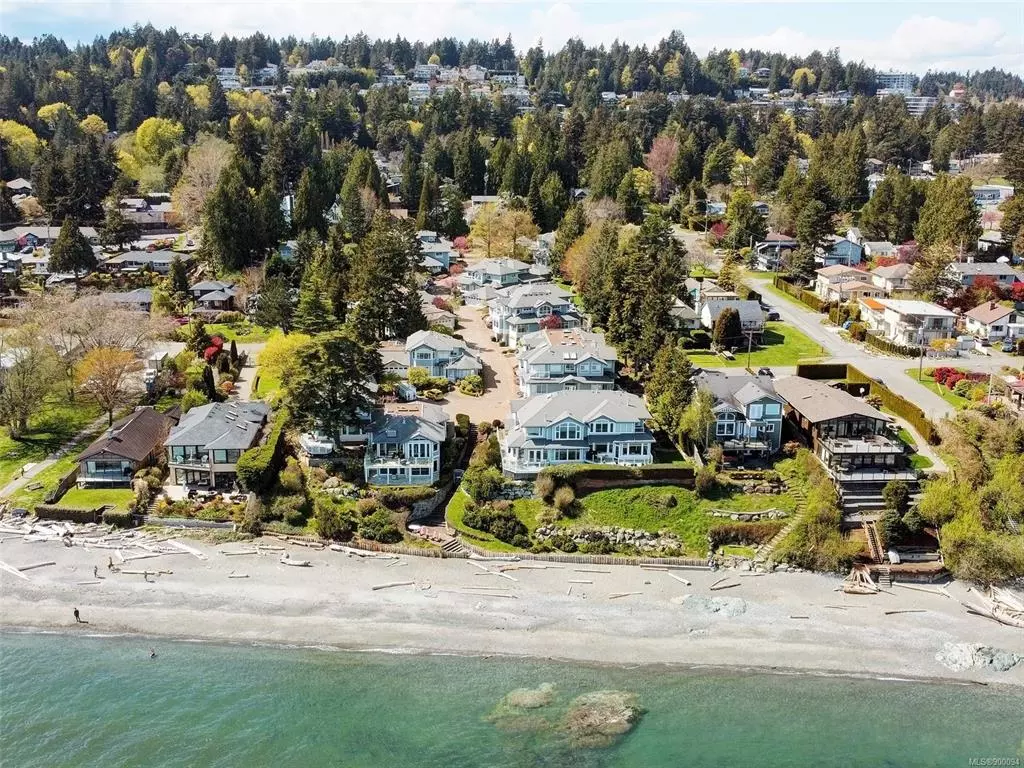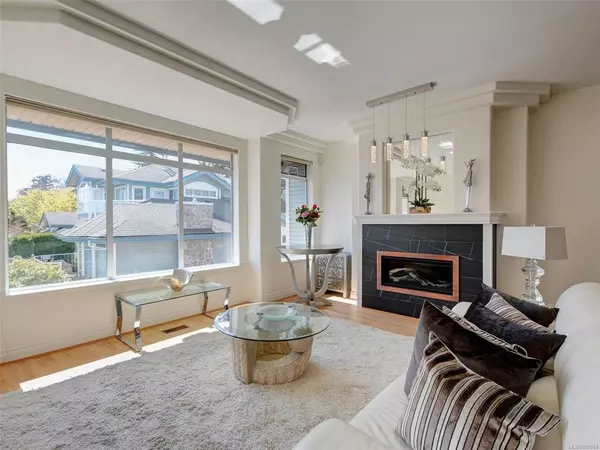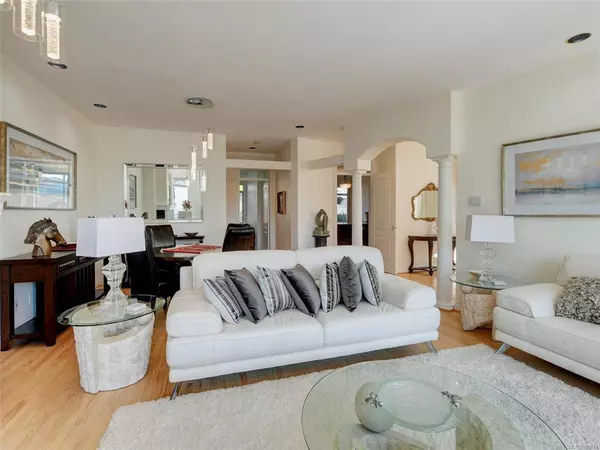$1,600,000
$1,470,000
8.8%For more information regarding the value of a property, please contact us for a free consultation.
3 Beds
3 Baths
2,730 SqFt
SOLD DATE : 06/14/2022
Key Details
Sold Price $1,600,000
Property Type Townhouse
Sub Type Row/Townhouse
Listing Status Sold
Purchase Type For Sale
Square Footage 2,730 sqft
Price per Sqft $586
Subdivision Fable Beach Estates
MLS Listing ID 900094
Sold Date 06/14/22
Style Main Level Entry with Lower/Upper Lvl(s)
Bedrooms 3
HOA Fees $779/mo
Rental Info No Rentals
Year Built 1995
Annual Tax Amount $4,558
Tax Year 2021
Lot Size 2,613 Sqft
Acres 0.06
Property Description
FABLE BEACH ESTATES. A picturesque and private townhome development on the beach in Cordova Bay close to Mattick's Farm village and in one of Victorias most coveted neighbourhoods. Through the stone gate entry and along the private brick lock drive to the end you will find this wonderful 3 bedroom and den home just steps from the private beach access. Over 2700 sq ft of living space which includes two ensuite bedrooms and laundry upstairs, family room on the main and a perfect media room down. Excellent modern kitchen (granite counter tops) adjoining the family room with access to the private back garden. Hardwood floors and 9ft ceilings throughout the main living area. The primary master suite has its own gas fireplace and a south facing balcony with stellar ocean views to the Haro Strait. Attached double garage. Everything is here for your carefree oceanfront lifestyle. There's plenty of room inside to set up a private gym but wouldn't you rather walk on the beach?
Location
Province BC
County Capital Regional District
Area Se Cordova Bay
Direction South
Rooms
Basement Crawl Space, Finished
Main Level Bedrooms 1
Kitchen 1
Interior
Interior Features Closet Organizer, Dining/Living Combo, Vaulted Ceiling(s)
Heating Forced Air, Natural Gas
Cooling None
Flooring Carpet, Linoleum, Wood
Fireplaces Number 3
Fireplaces Type Family Room, Gas, Living Room, Primary Bedroom
Equipment Central Vacuum, Electric Garage Door Opener
Fireplace 1
Window Features Blinds,Insulated Windows
Appliance Dishwasher, F/S/W/D, Microwave
Laundry In Unit
Exterior
Exterior Feature Balcony/Patio, Fenced
Garage Spaces 2.0
Amenities Available Private Drive/Road, Street Lighting
Waterfront 1
Waterfront Description Ocean
View Y/N 1
View Mountain(s), Ocean
Roof Type Asphalt Shingle
Parking Type Attached, Garage Double, Guest
Total Parking Spaces 2
Building
Lot Description Cul-de-sac, Irregular Lot, Level, Serviced
Building Description Wood, Main Level Entry with Lower/Upper Lvl(s)
Faces South
Story 3
Foundation Poured Concrete
Sewer Sewer To Lot
Water Municipal
Structure Type Wood
Others
HOA Fee Include Garbage Removal,Insurance,Maintenance Grounds,Maintenance Structure,Property Management,Sewer,Water
Tax ID 023-024-381
Ownership Freehold/Strata
Pets Description Aquariums, Birds, Caged Mammals, Cats, Dogs, Number Limit, Size Limit
Read Less Info
Want to know what your home might be worth? Contact us for a FREE valuation!

Our team is ready to help you sell your home for the highest possible price ASAP
Bought with Holmes Realty Ltd







