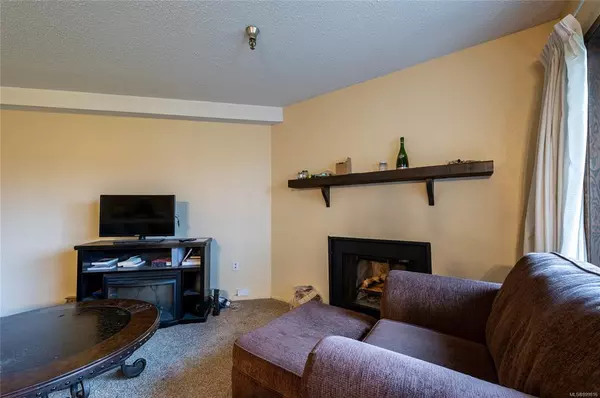$460,000
$480,000
4.2%For more information regarding the value of a property, please contact us for a free consultation.
2 Beds
2 Baths
944 SqFt
SOLD DATE : 07/11/2022
Key Details
Sold Price $460,000
Property Type Condo
Sub Type Condo Apartment
Listing Status Sold
Purchase Type For Sale
Square Footage 944 sqft
Price per Sqft $487
Subdivision Cedar Shores
MLS Listing ID 899816
Sold Date 07/11/22
Style Condo
Bedrooms 2
HOA Fees $675/mo
Rental Info Unrestricted
Year Built 1981
Annual Tax Amount $1,592
Tax Year 2021
Lot Size 871 Sqft
Acres 0.02
Property Description
Located in the desirable Cedar Shores waterfront complex, this spacious 2 bedroom, 1 and bathroom condo features an open plan living-dining room and a large functional kitchen. The primary bedroom has a walk in closet and ensuite cheater bathroom. This unit overlooks the tennis courts with views toward the water with in-suite laundry, parking, separate storage and more. Located on the Gorge Waterway with beautifully landscaped grounds, this strata complex offers wonderful lifestyle amenities including a waterfront BBQ area, indoor swimming pool, hot tub, and sauna, a large recreation room, tennis & pickle ball court, as well as waterfront walking trails and easy access to Gorge swimming spots. Unrestricted rentals could make this a great investment property. Easy access to public transportation, community rec centers, shopping, etc. Tenanted 24 hr. notice please.
Location
Province BC
County Capital Regional District
Area Sw Gorge
Direction East
Rooms
Main Level Bedrooms 2
Kitchen 1
Interior
Heating Baseboard, Electric, Wood
Cooling None
Fireplaces Number 1
Fireplaces Type Living Room
Fireplace 1
Appliance F/S/W/D
Laundry In House, In Unit
Exterior
Exterior Feature Balcony, Swimming Pool, Tennis Court(s)
Amenities Available Clubhouse, Elevator(s), Pool, Pool: Indoor, Recreation Facilities, Sauna, Shared BBQ, Spa/Hot Tub, Storage Unit, Tennis Court(s)
Waterfront 1
Waterfront Description Ocean
View Y/N 1
View Ocean
Roof Type Asphalt Torch On
Handicap Access Wheelchair Friendly
Parking Type Driveway
Total Parking Spaces 1
Building
Lot Description Rectangular Lot
Building Description Frame Wood,Stucco,Wood, Condo
Faces East
Story 4
Foundation Poured Concrete
Sewer Sewer Connected
Water Municipal
Structure Type Frame Wood,Stucco,Wood
Others
HOA Fee Include Hot Water,Insurance,Property Management
Tax ID 000-778-061
Ownership Freehold/Strata
Pets Description Aquariums, Birds, Cats
Read Less Info
Want to know what your home might be worth? Contact us for a FREE valuation!

Our team is ready to help you sell your home for the highest possible price ASAP
Bought with Sutton Group West Coast Realty







