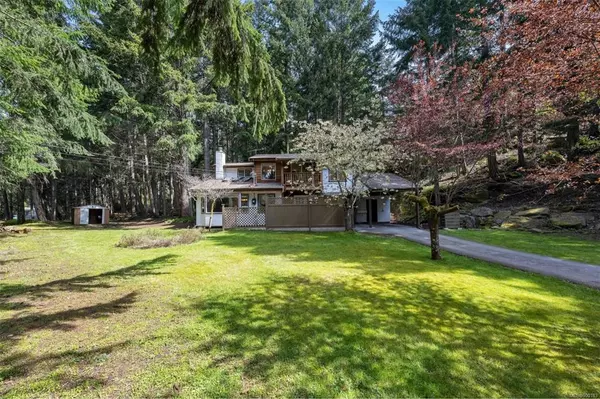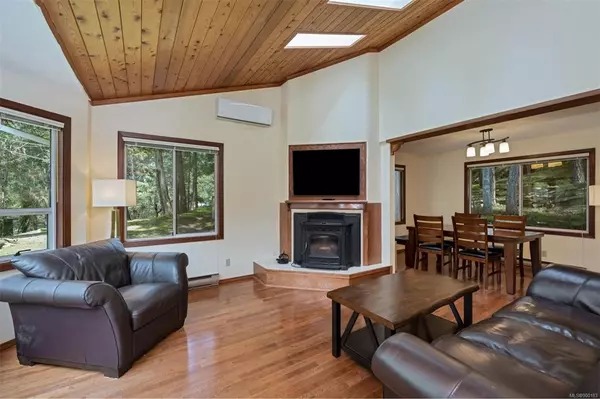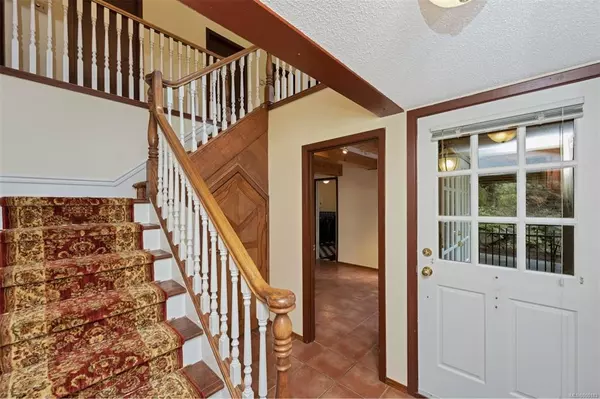$879,000
$879,000
For more information regarding the value of a property, please contact us for a free consultation.
3 Beds
2 Baths
1,488 SqFt
SOLD DATE : 06/16/2022
Key Details
Sold Price $879,000
Property Type Single Family Home
Sub Type Single Family Detached
Listing Status Sold
Purchase Type For Sale
Square Footage 1,488 sqft
Price per Sqft $590
MLS Listing ID 900183
Sold Date 06/16/22
Style Main Level Entry with Upper Level(s)
Bedrooms 3
Rental Info Unrestricted
Year Built 1978
Annual Tax Amount $2,987
Tax Year 2021
Lot Size 0.350 Acres
Acres 0.35
Property Description
COZY, UPDATED HOME - This charming 3 bedroom 2 bath home is situated in a quiet neighbourhood on a easy maintenance Southwest facing lot with mature landscaping and fruit trees. Fresh paint throughout, hardwood & tile floors, formal dining area, vaulted wood ceilings, exposed beams, lovely open staircase, bay window, French doors, skylights, extra second floor work or family space with balcony, master bedroom with Jack & Jill ensuite, high efficiency heat pump, upgraded attic insulation, pellet stove fire place, separate mud/laundry room, Jen-air cook top and newer washer, dryer, fridge and built in oven. Central vac, paved drive, carport, underground sprinkle system & a small workshop. Located on a quiet sunny cul-de-sac street with piped water and close to St. Mary's Lake.
Location
Province BC
County Islands Trust
Area Gi Salt Spring
Direction Southwest
Rooms
Other Rooms Storage Shed
Basement Crawl Space
Kitchen 1
Interior
Interior Features Breakfast Nook, Dining/Living Combo, Vaulted Ceiling(s)
Heating Baseboard, Electric, Heat Pump
Cooling None
Fireplaces Number 1
Fireplaces Type Living Room, Pellet Stove
Fireplace 1
Appliance Built-in Range, Dishwasher, Dryer, Oven Built-In, Washer
Laundry In House
Exterior
Exterior Feature Balcony, Balcony/Patio, Low Maintenance Yard
Carport Spaces 1
Utilities Available Cable Available, Electricity To Lot, Phone Available
Roof Type Asphalt Shingle
Parking Type Driveway, Carport
Total Parking Spaces 2
Building
Lot Description Central Location, Easy Access, Level, Near Golf Course, No Through Road, Park Setting, Quiet Area, Recreation Nearby, Southern Exposure
Building Description Frame Wood,Insulation: Ceiling,Insulation: Walls,Stucco,Wood, Main Level Entry with Upper Level(s)
Faces Southwest
Foundation Poured Concrete
Sewer Septic System
Water Regional/Improvement District
Architectural Style West Coast
Structure Type Frame Wood,Insulation: Ceiling,Insulation: Walls,Stucco,Wood
Others
Tax ID 003-075-575
Ownership Freehold
Pets Description Aquariums, Birds, Caged Mammals, Cats, Dogs
Read Less Info
Want to know what your home might be worth? Contact us for a FREE valuation!

Our team is ready to help you sell your home for the highest possible price ASAP
Bought with RE/MAX Salt Spring







