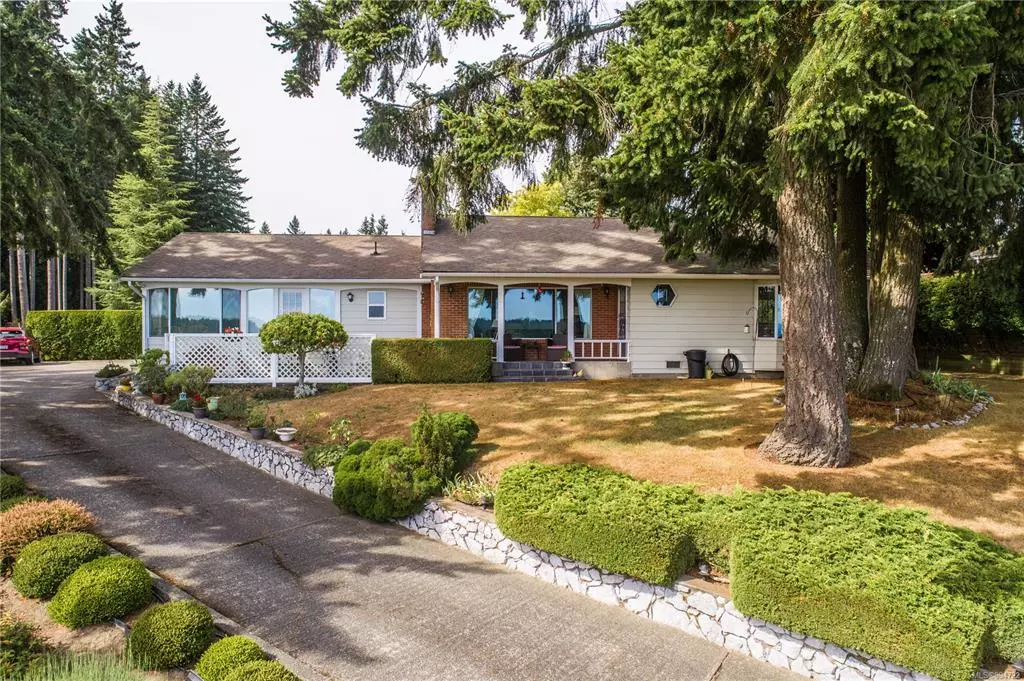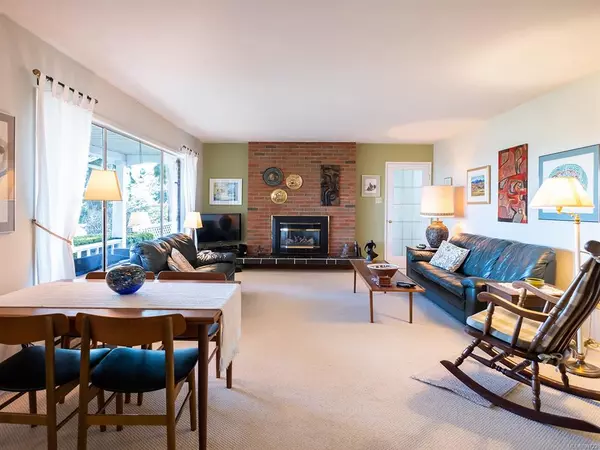$1,150,000
$849,000
35.5%For more information regarding the value of a property, please contact us for a free consultation.
3 Beds
3 Baths
1,692 SqFt
SOLD DATE : 05/30/2022
Key Details
Sold Price $1,150,000
Property Type Single Family Home
Sub Type Single Family Detached
Listing Status Sold
Purchase Type For Sale
Square Footage 1,692 sqft
Price per Sqft $679
MLS Listing ID 894722
Sold Date 05/30/22
Style Rancher
Bedrooms 3
Rental Info Unrestricted
Year Built 1975
Annual Tax Amount $3,232
Tax Year 2021
Lot Size 0.280 Acres
Acres 0.28
Property Description
Welcome to this beautiful 3 bed, 3 bath, 1692sqft rancher with valley views in the sought after neighborhood of Douglas Hill. This lovingly maintained home greets you with a lovely, mature landscaped yard & covered porch to soak in the views on a sunny day. Entering the house, you are welcomed by a generous living room & cozy fireplace that showcase the lush green pastoral views outside. A large eat in, country kitchen also boasts views east to watch the sunrise in the morning. The master bedroom has a 2 piece ensuite & plenty of wardrobe space to keep everyone happy. Rounding out this charmer, is a good-sized 2nd bedroom, full bathroom, a 3rd bedroom with ensuite that boasts its own private entrance, large windows, wet bar and a Murphy bed for guests or family to enjoy. Looking for storage too, you are in luck - a dry crawl space, shed on foundation and an attached one car garage offer plenty of room for toys & tools. Come and experience living in the beautiful Cowichan Valley.
Location
Province BC
County Cowichan Valley Regional District
Area Ml Cobble Hill
Zoning CVRD Area A&C - RR3
Direction Southeast
Rooms
Other Rooms Storage Shed
Basement Crawl Space
Main Level Bedrooms 3
Kitchen 1
Interior
Heating Baseboard, Electric
Cooling None
Flooring Mixed
Fireplaces Number 1
Fireplaces Type Family Room, Gas
Fireplace 1
Window Features Aluminum Frames,Insulated Windows
Appliance Dishwasher, F/S/W/D
Laundry In House
Exterior
Exterior Feature Balcony/Deck, Fencing: Partial
Garage Spaces 1.0
View Y/N 1
View Valley, Ocean
Roof Type Fibreglass Shingle
Handicap Access Ground Level Main Floor, Primary Bedroom on Main
Parking Type Attached, Driveway, Garage
Total Parking Spaces 3
Building
Lot Description Corner, Irregular Lot, Quiet Area, Serviced
Building Description Brick & Siding,Frame Wood,Insulation: Ceiling,Insulation: Walls, Rancher
Faces Southeast
Foundation Poured Concrete, Slab
Sewer Septic System
Water Regional/Improvement District
Structure Type Brick & Siding,Frame Wood,Insulation: Ceiling,Insulation: Walls
Others
Restrictions Building Scheme
Tax ID 002-418-835
Ownership Freehold
Acceptable Financing Clear Title, None
Listing Terms Clear Title, None
Pets Description Aquariums, Birds, Caged Mammals, Cats, Dogs
Read Less Info
Want to know what your home might be worth? Contact us for a FREE valuation!

Our team is ready to help you sell your home for the highest possible price ASAP
Bought with 460 Realty Inc. (NA)







