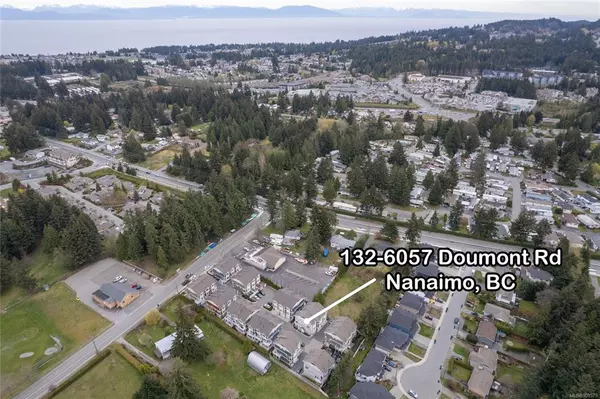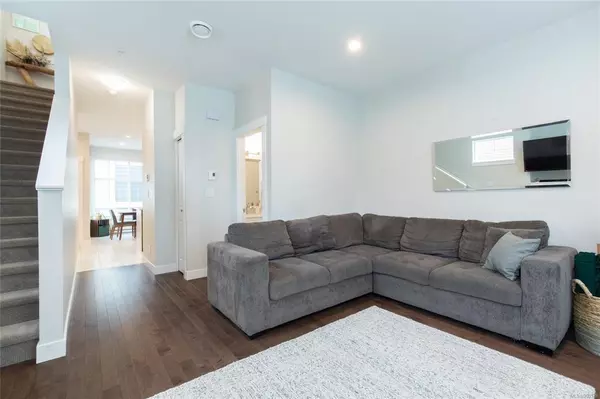$602,500
$599,900
0.4%For more information regarding the value of a property, please contact us for a free consultation.
2 Beds
3 Baths
1,302 SqFt
SOLD DATE : 05/24/2022
Key Details
Sold Price $602,500
Property Type Townhouse
Sub Type Row/Townhouse
Listing Status Sold
Purchase Type For Sale
Square Footage 1,302 sqft
Price per Sqft $462
Subdivision Painted Village
MLS Listing ID 900579
Sold Date 05/24/22
Style Main Level Entry with Upper Level(s)
Bedrooms 2
HOA Fees $284/mo
Rental Info Unrestricted
Year Built 2017
Annual Tax Amount $2,739
Tax Year 2021
Property Description
Located in Painted Village, a premier multi family complex in sought after Pleasant Valley, you'll find this 5 year old, corner 2 bedroom, 3 bathroom townhome. The finishings of this residence are impressive: the kitchen has stainless steel appliances, quartz countertops and ceramic tile flooring. It opens onto a bright dining room with large windows and access to a balcony - perfect for an herb garden. The living room has yet another large window with bench seating as well as an electric fireplace and hardwood flooring. Upstairs there are 2 bedrooms - each with their own ensuite. Between the bedrooms you'll find the perfectly located laundry and large linen closet. This home has 9' ceilings throughout, a single car garage and its own separate entry. Painted village allows pets and rentals and is a non-smoking complex.
Location
Province BC
County Nanaimo, City Of
Area Na Pleasant Valley
Zoning R8
Direction South
Rooms
Basement None
Kitchen 1
Interior
Heating Baseboard, Electric
Cooling None
Flooring Tile, Wood
Fireplaces Number 1
Fireplaces Type Electric
Equipment Central Vacuum
Fireplace 1
Laundry In Unit
Exterior
Exterior Feature Balcony/Patio
Garage Spaces 1.0
Roof Type Asphalt Shingle
Parking Type Garage
Building
Lot Description No Through Road, Recreation Nearby
Building Description Cement Fibre,Insulation: Ceiling,Insulation: Walls, Main Level Entry with Upper Level(s)
Faces South
Story 3
Foundation Poured Concrete
Sewer Sewer To Lot
Water Municipal
Structure Type Cement Fibre,Insulation: Ceiling,Insulation: Walls
Others
HOA Fee Include Garbage Removal,Property Management,Sewer,Water
Tax ID 030-256-151
Ownership Freehold/Strata
Pets Description Aquariums, Birds, Caged Mammals, Cats, Dogs
Read Less Info
Want to know what your home might be worth? Contact us for a FREE valuation!

Our team is ready to help you sell your home for the highest possible price ASAP
Bought with RE/MAX of Nanaimo







