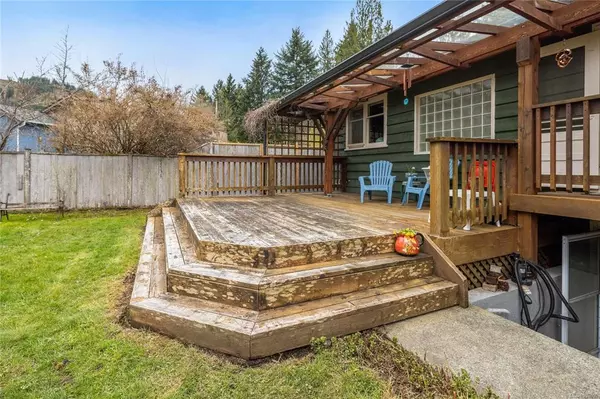$779,000
$679,000
14.7%For more information regarding the value of a property, please contact us for a free consultation.
3 Beds
1 Bath
1,396 SqFt
SOLD DATE : 06/13/2022
Key Details
Sold Price $779,000
Property Type Single Family Home
Sub Type Single Family Detached
Listing Status Sold
Purchase Type For Sale
Square Footage 1,396 sqft
Price per Sqft $558
MLS Listing ID 900659
Sold Date 06/13/22
Style Main Level Entry with Lower Level(s)
Bedrooms 3
Rental Info Unrestricted
Year Built 1968
Annual Tax Amount $4,336
Tax Year 2021
Lot Size 0.410 Acres
Acres 0.41
Property Description
Looking for a beautiful quiet neighbourhood to raise your family or retire? Mesachie Lake is the place for you! Just a quick walk to calm & peaceful Bear lake, where you can go for an afternoon dip or a relaxing canoe ride. Or take the family down Robertson River in your boat & spend the day tubing, water skiing or fishing on Cowichan Lake. The lake life opportunities are endless. This is a 0.41 acre lot with a beautiful flat partly fenced yard, tool shed & an oversized green house, as well as a double detached garage & lots of room to park an RV or boat. In the back youll find a newly built gazebo & large deck, a perfect place to entertain guests or just relax after a long day. Inside this 3 bed, 1 bath home youll find 1396 sq ft of finished living space as well as a 1220 sq ft unfinished basement waiting to be converted into an in-law suite, rec room & extra living space or simply a hobby area for your projects. Just too much to list, come check it out for yourself!!
Location
Province BC
County Cowichan Valley Regional District
Area Du Honeymoon Bay
Zoning R3
Direction West
Rooms
Other Rooms Gazebo, Greenhouse, Storage Shed, Workshop
Basement Full, Unfinished
Main Level Bedrooms 3
Kitchen 1
Interior
Interior Features Dining Room, Jetted Tub, Storage, Workshop
Heating Oil
Cooling None
Flooring Basement Slab, Hardwood
Fireplaces Number 1
Fireplaces Type Wood Burning, Wood Stove
Fireplace 1
Appliance Dishwasher, F/S/W/D
Laundry In House
Exterior
Exterior Feature Balcony/Deck, Balcony/Patio, Fencing: Partial, Garden
Garage Spaces 2.0
Utilities Available Cable Available, Garbage, Phone Available
View Y/N 1
View Mountain(s)
Roof Type Asphalt Shingle
Handicap Access Accessible Entrance, Primary Bedroom on Main
Parking Type Additional, Detached, Driveway, Garage Double
Total Parking Spaces 4
Building
Lot Description Level, Private, Quiet Area, Recreation Nearby, Rectangular Lot
Building Description Frame Wood,Insulation All,Wood, Main Level Entry with Lower Level(s)
Faces West
Foundation Poured Concrete
Sewer Sewer Connected
Water Municipal
Additional Building Potential
Structure Type Frame Wood,Insulation All,Wood
Others
Restrictions ALR: No
Tax ID 003-606-759
Ownership Freehold
Acceptable Financing Must Be Paid Off
Listing Terms Must Be Paid Off
Pets Description Aquariums, Birds, Caged Mammals, Cats, Dogs
Read Less Info
Want to know what your home might be worth? Contact us for a FREE valuation!

Our team is ready to help you sell your home for the highest possible price ASAP
Bought with Prompton Real Estate Services Inc.







