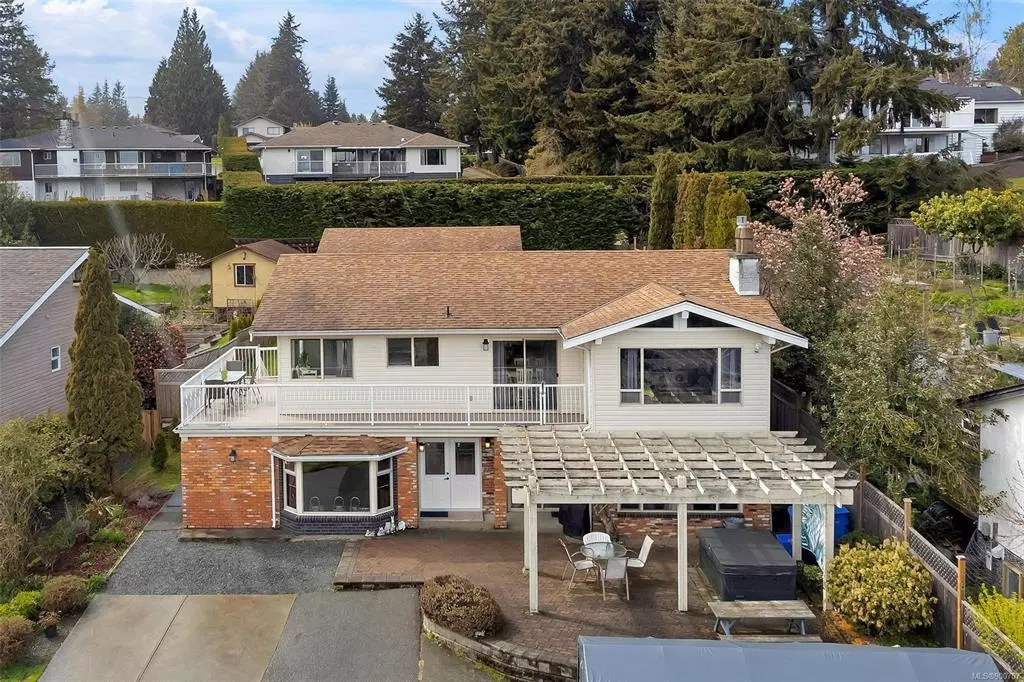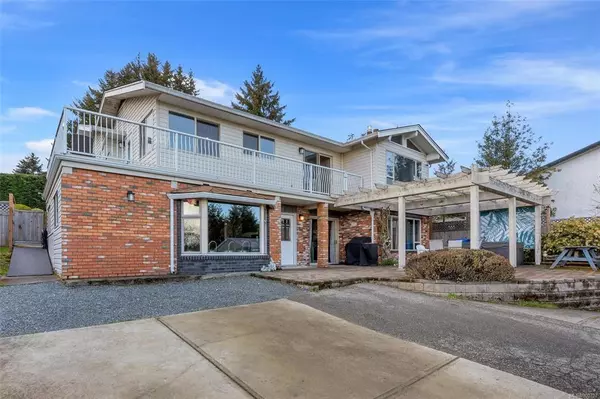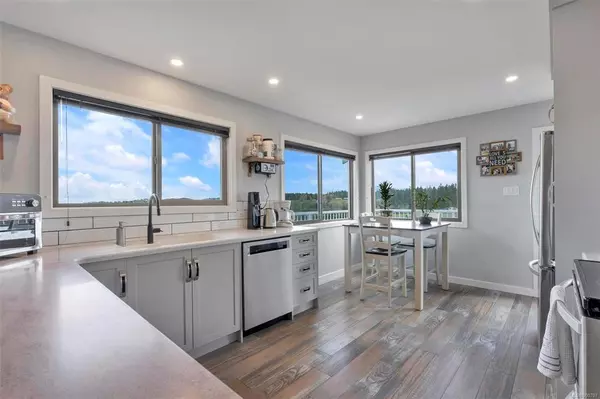$1,125,000
$1,099,900
2.3%For more information regarding the value of a property, please contact us for a free consultation.
4 Beds
3 Baths
2,759 SqFt
SOLD DATE : 06/28/2022
Key Details
Sold Price $1,125,000
Property Type Single Family Home
Sub Type Single Family Detached
Listing Status Sold
Purchase Type For Sale
Square Footage 2,759 sqft
Price per Sqft $407
MLS Listing ID 900707
Sold Date 06/28/22
Style Ground Level Entry With Main Up
Bedrooms 4
Rental Info Unrestricted
Year Built 1975
Annual Tax Amount $3,475
Tax Year 2021
Lot Size 0.330 Acres
Acres 0.33
Property Description
THIS BEAUTIFULLY RENOVATED HOME with in-law accommodation and detached workshop, is located in Douglas Hill and boasts gorgeous pastoral views for miles! The main floor features a large foyer, and an incredible entertainment room with bar and office. Laundry and a storage room flank the entrance to the backyard and the one-bedroom in-law accommodation with spacious family room and cozy fireplace wrap up the main level. Upstairs is warm and inviting with a vaulted ceiling in the living room that is open to the stunning new kitchen with double pantries - all overlooking the views toward the Saanich Inlet. The generous primary bedroom with bright ensuite, and two additional bedrooms along with the sparkling new main bathroom complete the upper level. The yard is fully fenced and private. A large deck off the workshop is perfect for hosting friends and family. You'll be impressed with this lovely family home that shows like new!
Location
Province BC
County Cowichan Valley Regional District
Area Ml Cobble Hill
Zoning RR-3
Direction Southeast
Rooms
Basement None
Main Level Bedrooms 1
Kitchen 2
Interior
Interior Features Bar, Eating Area, Storage, Vaulted Ceiling(s), Workshop
Heating Baseboard, Electric, Forced Air
Cooling None
Flooring Mixed
Fireplaces Number 1
Fireplaces Type Propane
Fireplace 1
Laundry In House
Exterior
Exterior Feature Balcony/Deck, Fencing: Full, Low Maintenance Yard, See Remarks
View Y/N 1
View Valley
Roof Type Asphalt Shingle
Parking Type Additional
Total Parking Spaces 3
Building
Lot Description Landscaped, No Through Road, Private, Quiet Area, Rural Setting, Sloping
Building Description Brick & Siding, Ground Level Entry With Main Up
Faces Southeast
Foundation Poured Concrete
Sewer Septic System
Water Regional/Improvement District
Additional Building Exists
Structure Type Brick & Siding
Others
Restrictions Building Scheme
Tax ID 002-426-960
Ownership Freehold
Pets Description Aquariums, Birds, Caged Mammals, Cats, Dogs
Read Less Info
Want to know what your home might be worth? Contact us for a FREE valuation!

Our team is ready to help you sell your home for the highest possible price ASAP
Bought with Royal LePage Nanaimo Realty LD







