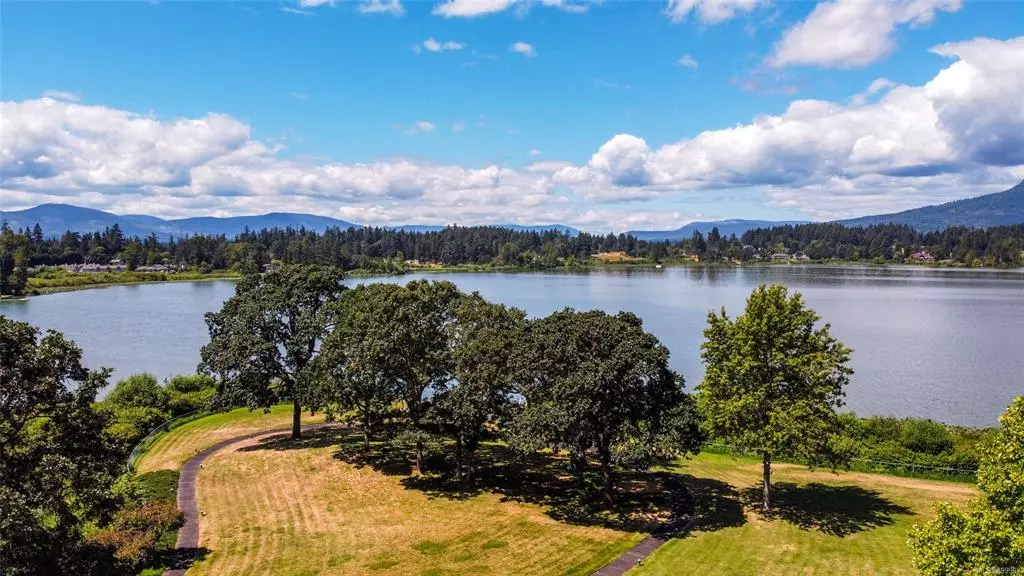$785,000
$799,900
1.9%For more information regarding the value of a property, please contact us for a free consultation.
2 Beds
2 Baths
1,702 SqFt
SOLD DATE : 06/29/2022
Key Details
Sold Price $785,000
Property Type Townhouse
Sub Type Row/Townhouse
Listing Status Sold
Purchase Type For Sale
Square Footage 1,702 sqft
Price per Sqft $461
Subdivision The Garth
MLS Listing ID 899902
Sold Date 06/29/22
Style Rancher
Bedrooms 2
HOA Fees $573/mo
Rental Info Some Rentals
Year Built 1992
Annual Tax Amount $4,003
Tax Year 2021
Property Description
This lovely end unit rancher is in one of the truly desirable 50 plus complexes near Maple Bay in the Cowichan Valley. For those of you wanting to downsize from the " Brady Bunch " home where you raised your family. This is it! Overlooking Quamichan Lake. Everything on one level, no stairs. The bright Kitchen has a good portion of cabinets and a cozy eating nook. A spacious dining room adjoining a vaulted ceiling Living room is great for entertaining. The primary Bedroom is large, with a walk-in closet and 5piece ensuite that includes a soaker tub and separate shower, The second bedroom includes a murphy Bed for guests allowing you to use it as an office/ Media room when no one is visiting. Finally, there is a large deck, accessed via the Living room where you can enjoy the valley views. The common property has a gazebo near the lake and a dock to help you explore. Ductless heat pumps are now allowed with Strata Council approval.
Location
Province BC
County North Cowichan, Municipality Of
Area Du East Duncan
Zoning R6
Direction Northeast
Rooms
Basement Crawl Space
Main Level Bedrooms 2
Kitchen 1
Interior
Heating Baseboard, Electric
Cooling None
Flooring Mixed
Fireplaces Number 1
Fireplaces Type Gas
Fireplace 1
Appliance Dishwasher, F/S/W/D
Laundry In Unit
Exterior
Exterior Feature Awning(s), Balcony/Patio
Garage Spaces 1.0
Amenities Available Other
Waterfront 1
Waterfront Description Lake
View Y/N 1
View Mountain(s)
Roof Type Asphalt Shingle
Handicap Access Accessible Entrance, Ground Level Main Floor
Parking Type Garage, Guest
Total Parking Spaces 2
Building
Lot Description Adult-Oriented Neighbourhood, Landscaped, Marina Nearby, Park Setting, Quiet Area
Building Description Frame Wood,Insulation: Ceiling,Insulation: Walls,Stucco, Rancher
Faces Northeast
Story 1
Foundation Poured Concrete
Sewer Sewer To Lot
Water Municipal
Structure Type Frame Wood,Insulation: Ceiling,Insulation: Walls,Stucco
Others
HOA Fee Include Garbage Removal,Insurance,Maintenance Grounds,Maintenance Structure,Property Management,Recycling,Water
Tax ID 017-874-521
Ownership Freehold/Strata
Pets Description Cats, Dogs, Number Limit, Size Limit
Read Less Info
Want to know what your home might be worth? Contact us for a FREE valuation!

Our team is ready to help you sell your home for the highest possible price ASAP
Bought with Pemberton Holmes Ltd. (Dun)







