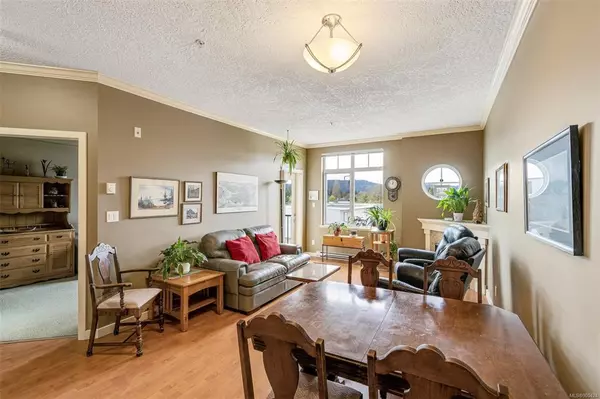$590,000
$595,000
0.8%For more information regarding the value of a property, please contact us for a free consultation.
2 Beds
2 Baths
931 SqFt
SOLD DATE : 06/15/2022
Key Details
Sold Price $590,000
Property Type Condo
Sub Type Condo Apartment
Listing Status Sold
Purchase Type For Sale
Square Footage 931 sqft
Price per Sqft $633
Subdivision Carriage Pointe
MLS Listing ID 900424
Sold Date 06/15/22
Style Condo
Bedrooms 2
HOA Fees $404/mo
Rental Info Unrestricted
Year Built 2007
Annual Tax Amount $2,279
Tax Year 2021
Lot Size 871 Sqft
Acres 0.02
Property Description
Welcome to Carriage Pointe located in Brentwood Bay close to schools, shopping, recreation, and much more. This well cared for, 2 bedroom, 2 bathroom condo with 9-foot ceilings is in a central location and has no age or rental restrictions, and allows pets. Watch your kids walk to school from the comfort of your new home. Just a short drive to the Victoria International airport and BC ferries, your access to travel is limitless. This unit includes an additional secured storage unit on the same floor, 2 large underground parking stalls, stainless steel appliances, a private balcony, and secured bike/kayak storage. If you are looking for some fun, spend some time playing pool or darts in the common room. Enjoy the on-site gardening plots or walk to all of the available amenities, some of which include a library, coffee shops, pubs, restaurants, pizza, community hall, hiking, and biking trails, or go for a stroll on the beach.
Location
Province BC
County Capital Regional District
Area Cs Brentwood Bay
Zoning CD-2
Direction West
Rooms
Other Rooms Greenhouse
Main Level Bedrooms 2
Kitchen 1
Interior
Interior Features Controlled Entry, Dining/Living Combo, Elevator, Soaker Tub, Storage
Heating Baseboard, Electric
Cooling None
Flooring Carpet, Laminate, Tile
Fireplaces Number 1
Fireplaces Type Electric, Living Room
Fireplace 1
Window Features Blinds,Screens,Vinyl Frames,Window Coverings
Appliance Dishwasher, F/S/W/D, Garburator, Microwave, Oven/Range Electric, Refrigerator
Laundry In Unit
Exterior
Exterior Feature Balcony, Garden, Sprinkler System
Utilities Available Cable To Lot, Electricity Available, Phone To Lot
Amenities Available Common Area, Elevator(s), Secured Entry
View Y/N 1
View Mountain(s)
Roof Type Asphalt Shingle
Handicap Access Accessible Entrance, No Step Entrance, Wheelchair Friendly
Parking Type Guest, Underground
Total Parking Spaces 2
Building
Lot Description Central Location, Family-Oriented Neighbourhood, Irrigation Sprinkler(s), Landscaped, Marina Nearby, Near Golf Course, Shopping Nearby
Building Description Concrete,Insulation All,Wood,Other, Condo
Faces West
Story 3
Foundation Poured Concrete
Sewer Sewer Connected
Water Municipal
Structure Type Concrete,Insulation All,Wood,Other
Others
HOA Fee Include Garbage Removal,Maintenance Grounds,Maintenance Structure,Property Management,Recycling,Water
Tax ID 027-208-435
Ownership Freehold/Strata
Acceptable Financing Purchaser To Finance
Listing Terms Purchaser To Finance
Pets Description Aquariums, Birds, Caged Mammals, Cats, Dogs, Number Limit, Size Limit
Read Less Info
Want to know what your home might be worth? Contact us for a FREE valuation!

Our team is ready to help you sell your home for the highest possible price ASAP
Bought with Century 21 Queenswood Realty Ltd.







