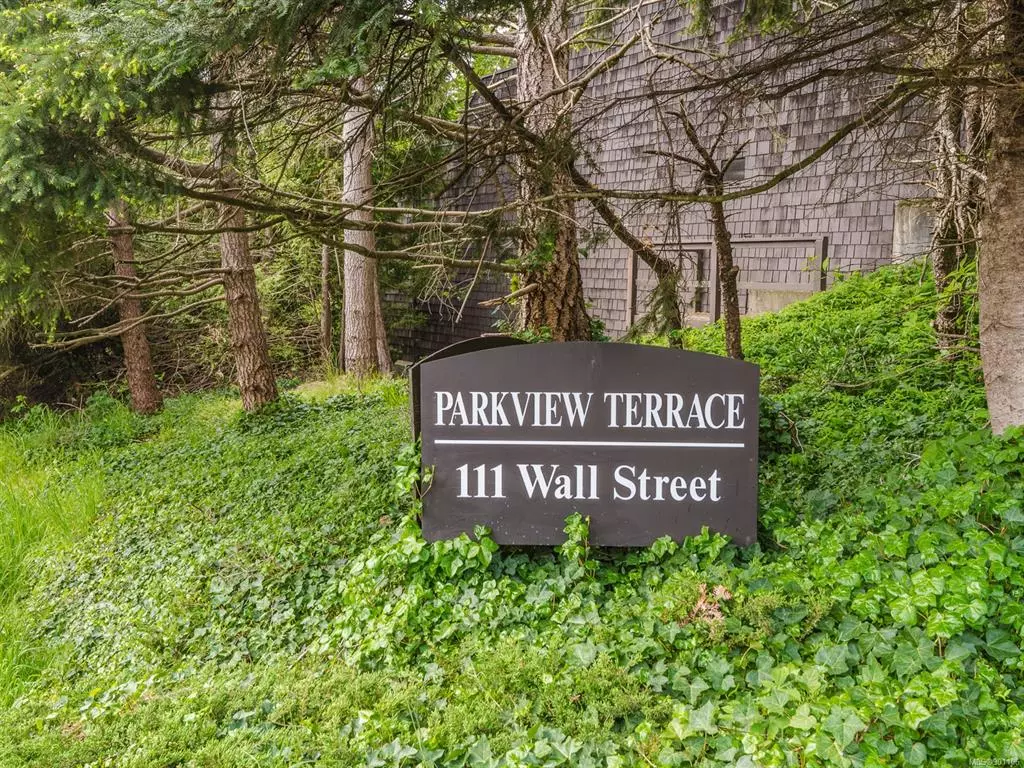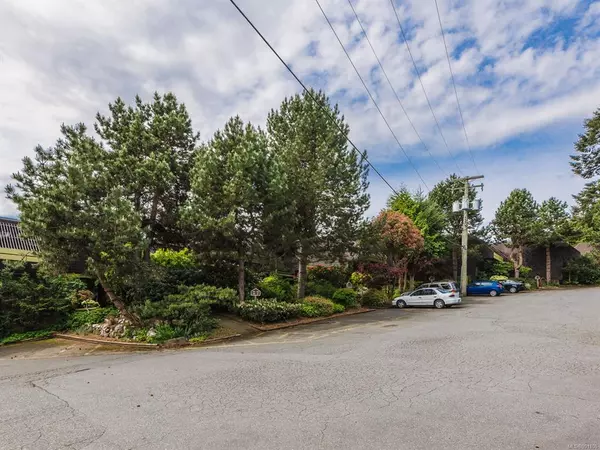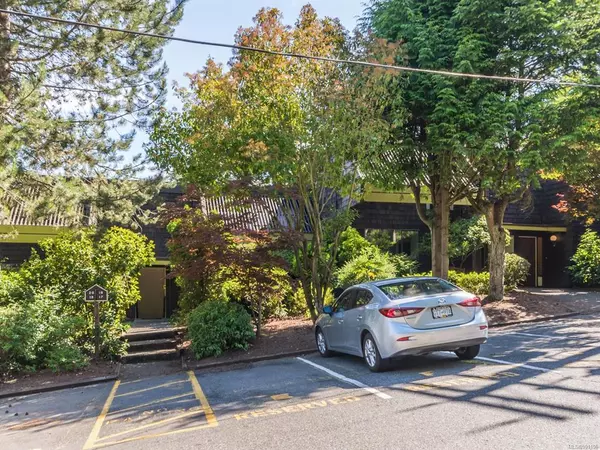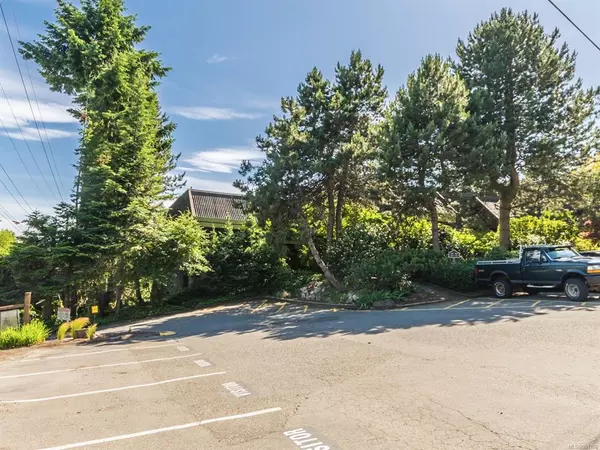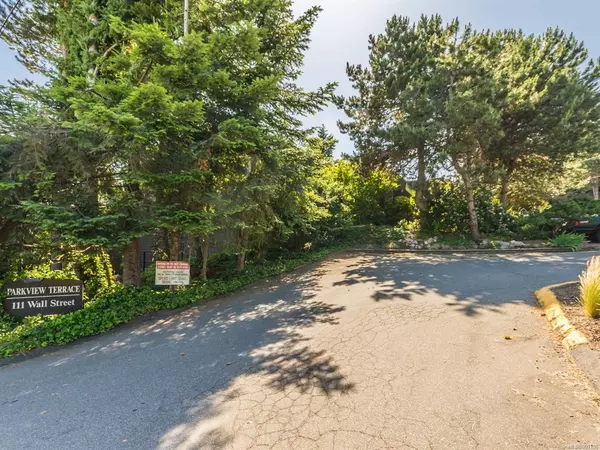$390,000
$398,900
2.2%For more information regarding the value of a property, please contact us for a free consultation.
2 Beds
2 Baths
1,276 SqFt
SOLD DATE : 09/13/2022
Key Details
Sold Price $390,000
Property Type Townhouse
Sub Type Row/Townhouse
Listing Status Sold
Purchase Type For Sale
Square Footage 1,276 sqft
Price per Sqft $305
Subdivision Parkview Terrace
MLS Listing ID 901106
Sold Date 09/13/22
Style Main Level Entry with Lower Level(s)
Bedrooms 2
HOA Fees $404/mo
Rental Info Some Rentals
Year Built 1975
Annual Tax Amount $1,144
Tax Year 2021
Property Description
Relax and enjoy the view from this bottom floor unit with 2 beautiful balcony overlooking the Millstone River. This 2 bedroom and 1.5 bathroom townhouse is just what you need for a growing family or a good retirement home. This unit has been beautifully renovated to match the feel of park like living. with this complex being located inside Bowen Park area, expect a short walk to the park areas, and a short driving distant to downtown Nanaimo. Being a unique and affordable home with park like setting, you can not just look online, you must visit the home in person to appreciate its appeal. Please contact your local realtor to book an appointment today and make sure you come view this home, the scenery is just amazing. Very Flexible! Photos are from when Seller was living in unit, this home is now Tenant occupied. NOTE: Construction and repair in process. New Balcony/decks, New Roof, New Sidings, New windows and sliding glass doors. Project will complete in Fall of 2022. Project paid
Location
Province BC
County Nanaimo, City Of
Area Na Central Nanaimo
Zoning R6
Direction North
Rooms
Basement Full
Kitchen 1
Interior
Heating Baseboard, Electric
Cooling None
Flooring Carpet, Vinyl, Wood
Fireplaces Type Wood Burning
Appliance F/S/W/D
Laundry In Unit
Exterior
Exterior Feature Balcony/Deck
Utilities Available Underground Utilities
View Y/N 1
View River
Roof Type Asphalt Shingle
Parking Type Open
Building
Lot Description Central Location, Landscaped, Park Setting, Recreation Nearby, Shopping Nearby
Building Description Frame Wood,Insulation: Ceiling,Insulation: Walls,Shingle-Wood, Main Level Entry with Lower Level(s)
Faces North
Foundation Poured Concrete
Sewer Sewer Connected
Water Municipal
Structure Type Frame Wood,Insulation: Ceiling,Insulation: Walls,Shingle-Wood
Others
HOA Fee Include Caretaker,Garbage Removal,Insurance,Maintenance Grounds,Maintenance Structure,Sewer,Water
Tax ID 000-319-988
Ownership Freehold/Strata
Acceptable Financing Must Be Paid Off
Listing Terms Must Be Paid Off
Pets Description Aquariums, Birds, Caged Mammals, Cats, Number Limit
Read Less Info
Want to know what your home might be worth? Contact us for a FREE valuation!

Our team is ready to help you sell your home for the highest possible price ASAP
Bought with 460 Realty Inc. (NA)

