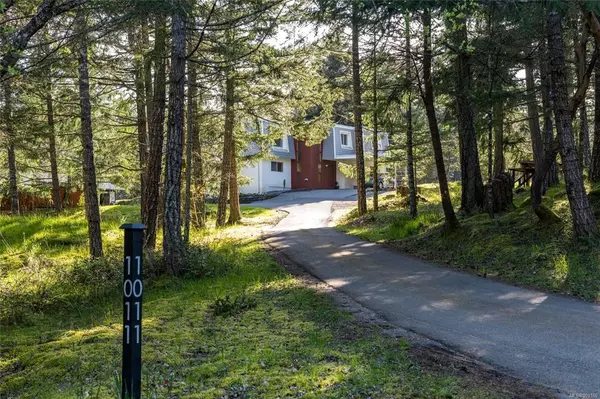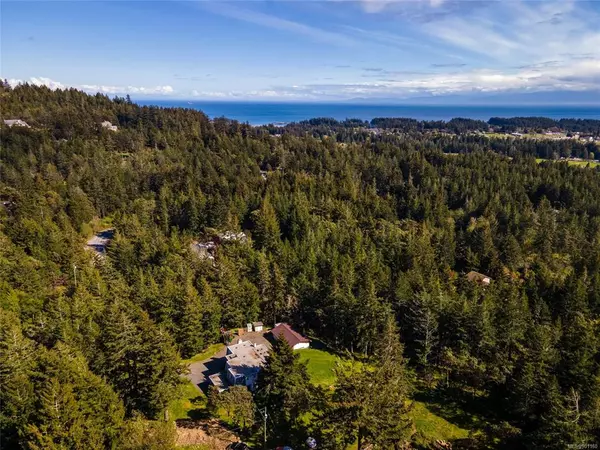$1,300,000
$1,398,000
7.0%For more information regarding the value of a property, please contact us for a free consultation.
4 Beds
3 Baths
2,606 SqFt
SOLD DATE : 05/30/2022
Key Details
Sold Price $1,300,000
Property Type Single Family Home
Sub Type Single Family Detached
Listing Status Sold
Purchase Type For Sale
Square Footage 2,606 sqft
Price per Sqft $498
MLS Listing ID 901160
Sold Date 05/30/22
Style Ground Level Entry With Main Up
Bedrooms 4
Rental Info Unrestricted
Year Built 1974
Annual Tax Amount $3,439
Tax Year 2021
Lot Size 2.380 Acres
Acres 2.38
Property Description
Take a break from it allevery day!Located on 2.38 wooded acres, privacy and peace surround this 4-bedroom, 3-bathroom home. Backing onto a beautiful forest, the interior is filled with natural light. The large kitchen with centre island and oak cabinetry is perfect for entertaining and leads to a covered deck where you can grill surrounded by old growth trees. On chilly evenings, stoke a fire in the family rooms stunning stone fireplace.Spacious bedrooms, and a primary bedroom with walk-in closet, updated ensuite, and deck access for relaxing views. Walk-out basement with bedroom, bathroom, and suite-potential. The woodstove provides heat throughout.No shortage of space, with a detached garage and room for an RV, boat, or any outdoor toys youll need to enjoy your property. Nestled in the woods is a private tub heated by woodstove.Located near to cafs, restaurants, golf course, bike paths, and horse trails, this property is the perfect mix of country living and convenience!
Location
Province BC
County Capital Regional District
Area Me Metchosin
Direction North
Rooms
Other Rooms Workshop
Basement Full, Partially Finished, Walk-Out Access, With Windows
Main Level Bedrooms 1
Kitchen 1
Interior
Interior Features Cathedral Entry, Eating Area, Storage, Workshop
Heating Electric, Heat Pump, Propane, Wood
Cooling Air Conditioning
Flooring Carpet, Laminate, Linoleum, Tile
Fireplaces Number 2
Fireplaces Type Family Room, Gas, Living Room, Wood Stove
Equipment Propane Tank
Fireplace 1
Laundry In House
Exterior
Exterior Feature Balcony/Patio
Garage Spaces 3.0
Carport Spaces 1
Roof Type Asphalt Torch On
Parking Type Attached, Detached, Driveway, Carport, Garage, Garage Double, Guest, RV Access/Parking
Total Parking Spaces 6
Building
Lot Description Easy Access, Level, Near Golf Course, Park Setting, Private, Quiet Area, Recreation Nearby, Rural Setting, Shopping Nearby, Southern Exposure, In Wooded Area
Building Description Cement Fibre,Stucco, Ground Level Entry With Main Up
Faces North
Foundation Poured Concrete
Sewer Septic System
Water Municipal
Structure Type Cement Fibre,Stucco
Others
Tax ID 001-693-379
Ownership Freehold
Pets Description Aquariums, Birds, Caged Mammals, Cats, Dogs
Read Less Info
Want to know what your home might be worth? Contact us for a FREE valuation!

Our team is ready to help you sell your home for the highest possible price ASAP
Bought with eXp Realty







