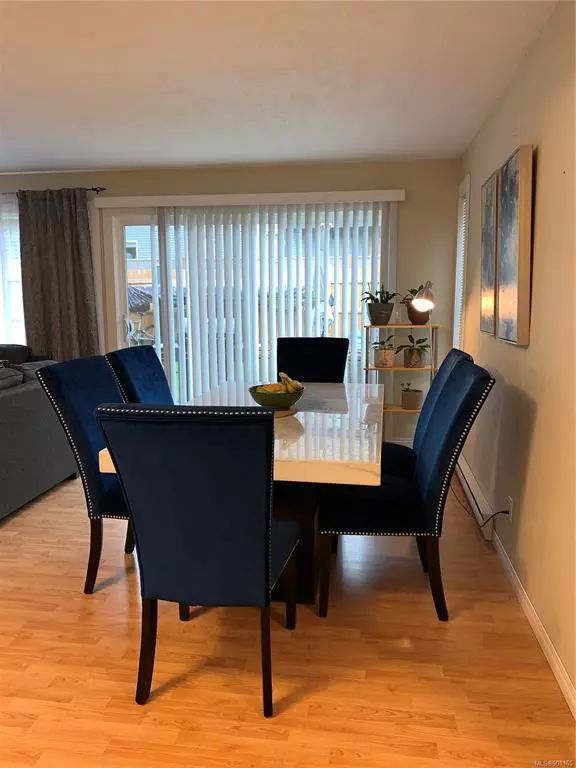$495,000
$498,000
0.6%For more information regarding the value of a property, please contact us for a free consultation.
3 Beds
1 Bath
1,191 SqFt
SOLD DATE : 07/26/2022
Key Details
Sold Price $495,000
Property Type Townhouse
Sub Type Row/Townhouse
Listing Status Sold
Purchase Type For Sale
Square Footage 1,191 sqft
Price per Sqft $415
Subdivision Highland Wood
MLS Listing ID 901165
Sold Date 07/26/22
Style Ground Level Entry With Main Up
Bedrooms 3
HOA Fees $410/mo
Rental Info Some Rentals
Year Built 1975
Annual Tax Amount $1,826
Tax Year 2021
Property Description
A great location is one of the most important consideration in buying property nowadays where everything isnear convenience stores, parks and schools, transportation. Unit 7 is situated at the quiet side of thecomplex. Upon entry you'll be greeted with spacious layout of laminated living room and dining area. Beside itis a sliding door leading you to a fenced outdoor space, very private where you can do gardening, BBQ orkids to play. Upstairs offers 3 spacious bedrooms. The master bedroom has its own balcony overlooking Mt.Benson. Convenient 2 parking along Ninth Street and extra storage beside the unit.
Location
Province BC
County Nanaimo, City Of
Area Na South Nanaimo
Direction Southwest
Rooms
Basement Finished, Full, With Windows
Kitchen 1
Interior
Interior Features Dining Room, Eating Area
Heating Baseboard, Electric
Cooling Window Unit(s)
Flooring Laminate
Window Features Aluminum Frames,Screens,Window Coverings
Appliance Dishwasher, Microwave, Oven/Range Electric, Refrigerator
Laundry In House
Exterior
Exterior Feature Balcony, Fenced, Garden
Utilities Available Cable To Lot, Electricity To Lot, Garbage, Recycling
View Y/N 1
View Mountain(s)
Roof Type Asphalt Shingle
Handicap Access Accessible Entrance, Ground Level Main Floor
Parking Type Open
Total Parking Spaces 2
Building
Lot Description Central Location, Easy Access, Family-Oriented Neighbourhood, Landscaped, Private, Quiet Area, Shopping Nearby
Building Description Concrete,Frame Wood,Wood, Ground Level Entry With Main Up
Faces Southwest
Story 2
Foundation Poured Concrete, Slab
Sewer Sewer Connected
Water Municipal
Structure Type Concrete,Frame Wood,Wood
Others
Tax ID 000-331-643
Ownership Freehold/Strata
Acceptable Financing Clear Title, Must Be Paid Off
Listing Terms Clear Title, Must Be Paid Off
Pets Description Aquariums, Birds, Cats, Dogs, Number Limit, Size Limit
Read Less Info
Want to know what your home might be worth? Contact us for a FREE valuation!

Our team is ready to help you sell your home for the highest possible price ASAP
Bought with MULTIPLE REALTY LTD







