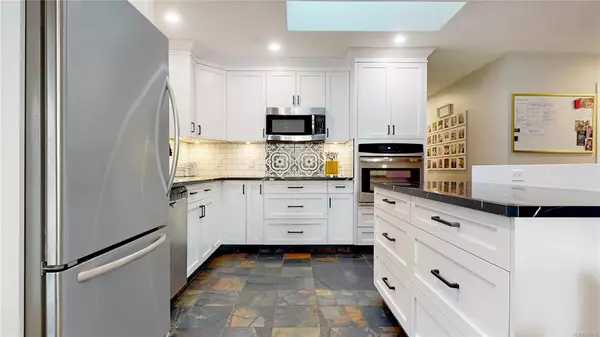$1,190,000
$1,250,000
4.8%For more information regarding the value of a property, please contact us for a free consultation.
4 Beds
3 Baths
1,787 SqFt
SOLD DATE : 12/01/2022
Key Details
Sold Price $1,190,000
Property Type Single Family Home
Sub Type Single Family Detached
Listing Status Sold
Purchase Type For Sale
Square Footage 1,787 sqft
Price per Sqft $665
MLS Listing ID 900945
Sold Date 12/01/22
Style Rancher
Bedrooms 4
Rental Info Unrestricted
Year Built 1985
Annual Tax Amount $3,096
Tax Year 2021
Lot Size 2.000 Acres
Acres 2.0
Property Description
New price $1,250,000. TRANQUILITY of rural living, yet short drive to all amenities! Tucked away on a PRIVATE 2 acre piece of paradise is this UPDATED RANCHER! Offering 3 BDRMS & DEN (could easily be 4th bdrm)...3 UPDATED BATHS. Features you'll enjoy: Updated kitchen w/eating bar & dining area, family room w/WETT approved wood stove, 2 bdrms have ensuite & walk-in-closet, large updated laundry/mud room w/storage, Ensuite bath completely redone, interior paint & flooring updates, New roof/gutters/soffits/exterior lighting & paint in 2021, improvements to the well (pump & filtration system). *Oversized double garage has 240v & 11ft ceiling to accommodate those wanting a workshop- plus separate office at rear which is accessed through the garage or own rear entrance. Circular driveway w/Boat/RV parking areas. Fenced areas for veggie gardens & animals. Lots of level,usable areas on property. Lower pasture area/pond. SqFt from floorplan-lot size from BC Asses-buyer verify if important
Location
Province BC
County Capital Regional District
Area Me Kangaroo
Zoning Rural (RU) Zone
Direction Northwest
Rooms
Other Rooms Barn(s), Storage Shed
Basement Crawl Space
Main Level Bedrooms 4
Kitchen 1
Interior
Interior Features Eating Area, Workshop
Heating Baseboard, Electric, Wood
Cooling None
Flooring Hardwood, Tile
Fireplaces Number 1
Fireplaces Type Living Room, Wood Stove
Fireplace 1
Window Features Aluminum Frames,Insulated Windows,Vinyl Frames
Appliance Built-in Range, Dishwasher, Hot Tub, Microwave, Oven Built-In, Refrigerator
Laundry In House
Exterior
Exterior Feature Balcony/Deck, Balcony/Patio, Garden
Garage Spaces 2.0
Roof Type Fibreglass Shingle
Handicap Access Accessible Entrance, Ground Level Main Floor, No Step Entrance, Primary Bedroom on Main, Wheelchair Friendly
Parking Type Driveway, Garage Double, RV Access/Parking
Total Parking Spaces 8
Building
Lot Description Acreage, Landscaped, Level, Private, Sloping
Building Description Insulation: Ceiling,Insulation: Walls,Wood, Rancher
Faces Northwest
Foundation Poured Concrete
Sewer Septic System
Water Well: Drilled
Additional Building None
Structure Type Insulation: Ceiling,Insulation: Walls,Wood
Others
Restrictions Building Scheme,Restrictive Covenants
Tax ID 000-634-131
Ownership Freehold
Acceptable Financing Purchaser To Finance
Listing Terms Purchaser To Finance
Pets Description Aquariums, Birds, Caged Mammals, Cats, Dogs
Read Less Info
Want to know what your home might be worth? Contact us for a FREE valuation!

Our team is ready to help you sell your home for the highest possible price ASAP
Bought with RE/MAX Camosun







