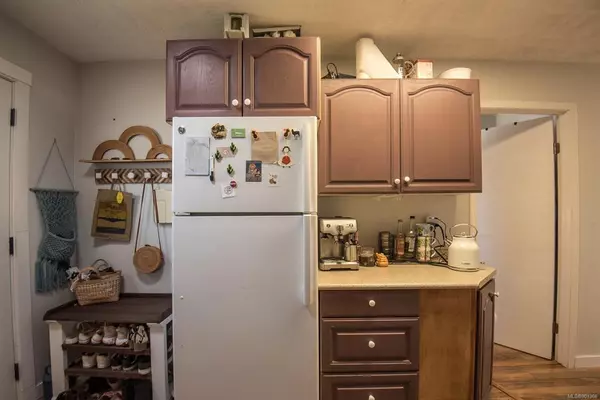$680,000
$649,900
4.6%For more information regarding the value of a property, please contact us for a free consultation.
5 Beds
4 Baths
2,686 SqFt
SOLD DATE : 06/15/2022
Key Details
Sold Price $680,000
Property Type Single Family Home
Sub Type Single Family Detached
Listing Status Sold
Purchase Type For Sale
Square Footage 2,686 sqft
Price per Sqft $253
MLS Listing ID 901366
Sold Date 06/15/22
Style Main Level Entry with Upper Level(s)
Bedrooms 5
Rental Info Unrestricted
Year Built 1926
Annual Tax Amount $3,966
Tax Year 2021
Lot Size 4,791 Sqft
Acres 0.11
Property Description
Welcome to the heart of sunny, oceanside Crofton. Boasting over 2,600 sqft, this large, well built home in the commercial hub has loads of possibilities! The lower level of the home offers two bedrooms, two baths, a large kitchen and two separate living areas. A large wrap-around, southern facing deck can be enjoyed morning and night with its all day sun. Upstairs has two bedrooms, two full size baths and a separate flex room. Recent updates of the upper level include new flooring, paint and fixtures. Its flooded with natural light and has a large patio for entertaining, as well as a small, low maintenance backyard that is well equipped for gardening and lounging. This 0.11 acre lot is C2 zoned, offering plenty of opportunities for a home based business, rental income, bnb and more! Being only steps from pubs, convenience stores, the boardwalk, the elementary school and direct ferry to Saltspring, this location can suit all.
Location
Province BC
County North Cowichan, Municipality Of
Area Du Crofton
Zoning C2
Direction South
Rooms
Basement Crawl Space
Main Level Bedrooms 2
Kitchen 2
Interior
Interior Features Eating Area
Heating Baseboard, Electric, Forced Air, Natural Gas
Cooling None
Flooring Mixed
Appliance Dishwasher, F/S/W/D
Laundry In House
Exterior
Exterior Feature Balcony/Deck, Fencing: Partial, Garden, Low Maintenance Yard
View Y/N 1
View Mountain(s), Ocean
Roof Type Asphalt Shingle
Handicap Access Accessible Entrance, Ground Level Main Floor, Wheelchair Friendly
Parking Type Driveway, Open
Total Parking Spaces 6
Building
Lot Description Central Location, Level, Marina Nearby, Recreation Nearby, Rectangular Lot, Shopping Nearby, Sidewalk
Building Description Frame Wood,Insulation All,Vinyl Siding, Main Level Entry with Upper Level(s)
Faces South
Foundation Poured Concrete
Sewer Sewer Connected
Water Municipal
Additional Building Exists
Structure Type Frame Wood,Insulation All,Vinyl Siding
Others
Tax ID 000-143-154
Ownership Freehold
Pets Description Aquariums, Birds, Caged Mammals, Cats, Dogs
Read Less Info
Want to know what your home might be worth? Contact us for a FREE valuation!

Our team is ready to help you sell your home for the highest possible price ASAP
Bought with Royal LePage Coast Capital - Oak Bay







