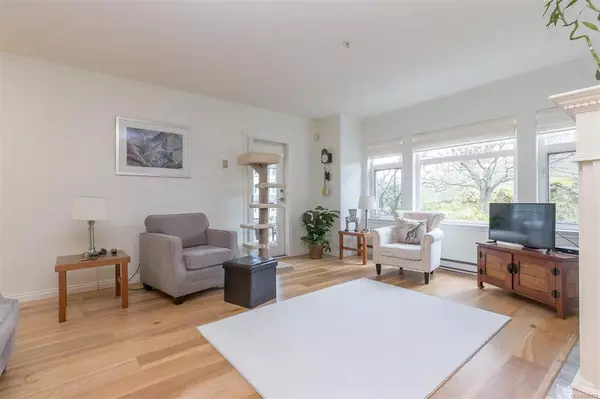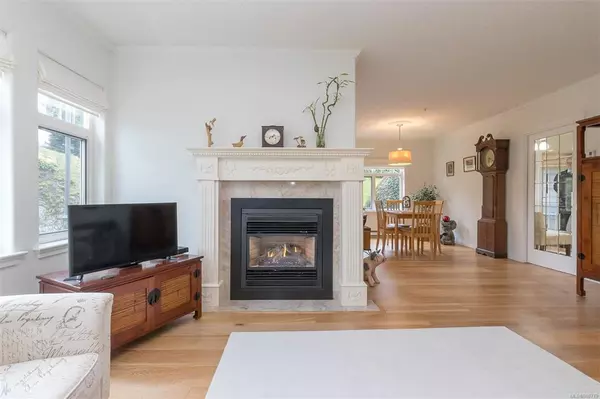$670,000
$675,000
0.7%For more information regarding the value of a property, please contact us for a free consultation.
2 Beds
2 Baths
1,291 SqFt
SOLD DATE : 06/30/2022
Key Details
Sold Price $670,000
Property Type Condo
Sub Type Condo Apartment
Listing Status Sold
Purchase Type For Sale
Square Footage 1,291 sqft
Price per Sqft $518
Subdivision Broadmead Terrace
MLS Listing ID 900779
Sold Date 06/30/22
Style Condo
Bedrooms 2
HOA Fees $594/mo
Rental Info No Rentals
Year Built 1998
Annual Tax Amount $2,464
Tax Year 2021
Lot Size 1,306 Sqft
Acres 0.03
Property Description
May 14 Open House cancelled. Welcome to Broadmead Terrace! This spacious, SW facing, corner condo features two bedrooms and two full baths. The large primary bedroom has dual closets, ensuite with Jacuzzi tub and separate shower. The kitchen has its own breakfast nook, pocket doors and walk out patio. Recently painted and updated flooring brighten up this already luminously blessed home. The sizable living room offers a natural gas fireplace, formal dining area and walkout access to the second patio space. There is in-suite laundry, a separate storage locker and an underground secure parking spot. Broadmead Terrace is conveniently located close to transit routes. We have Rithets Bogs walking trails to the East, Chatterton Hill Park to the South and Royal Oak shopping center to the West. Broadmead shopping center and the Commonwealth pools are also very close. This terrific downsizing opportunity is a must see! A small pet is allowed. No Rentals.
Location
Province BC
County Capital Regional District
Area Se Broadmead
Zoning Condo
Direction South
Rooms
Main Level Bedrooms 2
Kitchen 1
Interior
Interior Features Breakfast Nook, Controlled Entry, Dining/Living Combo, Eating Area, Elevator, French Doors, Jetted Tub
Heating Baseboard, Electric, Natural Gas
Cooling None
Flooring Laminate, Tile
Fireplaces Number 1
Fireplaces Type Gas, Living Room
Fireplace 1
Window Features Blinds,Vinyl Frames,Window Coverings
Appliance Dishwasher, F/S/W/D, Jetted Tub
Laundry In Unit
Exterior
Exterior Feature Balcony/Patio
Amenities Available Elevator(s), Recreation Facilities
Roof Type Asphalt Shingle,Asphalt Torch On
Handicap Access No Step Entrance, Primary Bedroom on Main, Wheelchair Friendly
Parking Type Guest, Underground
Total Parking Spaces 1
Building
Lot Description Irregular Lot, Level
Building Description Brick,Cement Fibre,Frame Wood,Insulation: Ceiling,Insulation: Walls,Stucco, Condo
Faces South
Story 3
Foundation Poured Concrete
Sewer Sewer Connected
Water Municipal
Architectural Style Character
Structure Type Brick,Cement Fibre,Frame Wood,Insulation: Ceiling,Insulation: Walls,Stucco
Others
HOA Fee Include Caretaker,Garbage Removal,Insurance,Maintenance Grounds,Property Management,Water
Tax ID 024-147-460
Ownership Freehold/Strata
Pets Description Aquariums, Cats, Dogs, Number Limit, Size Limit
Read Less Info
Want to know what your home might be worth? Contact us for a FREE valuation!

Our team is ready to help you sell your home for the highest possible price ASAP
Bought with RE/MAX Camosun







