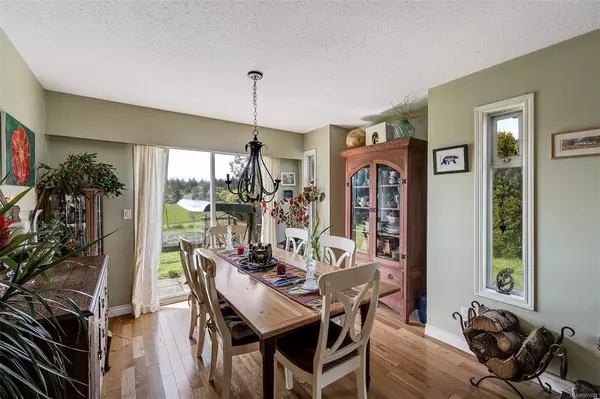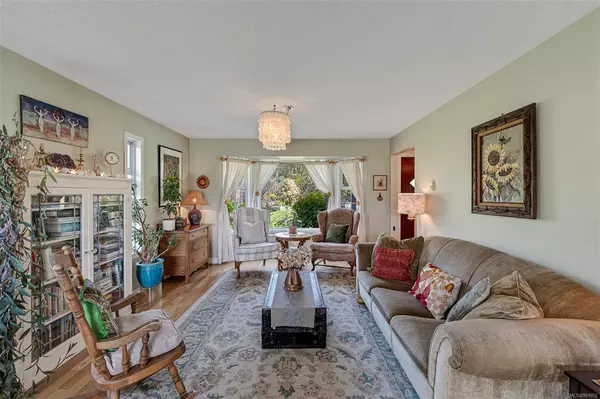$1,563,000
$1,420,000
10.1%For more information regarding the value of a property, please contact us for a free consultation.
4 Beds
3 Baths
2,029 SqFt
SOLD DATE : 07/14/2022
Key Details
Sold Price $1,563,000
Property Type Single Family Home
Sub Type Single Family Detached
Listing Status Sold
Purchase Type For Sale
Square Footage 2,029 sqft
Price per Sqft $770
MLS Listing ID 901052
Sold Date 07/14/22
Style Main Level Entry with Upper Level(s)
Bedrooms 4
Rental Info Unrestricted
Year Built 1991
Annual Tax Amount $2,862
Tax Year 2021
Lot Size 0.940 Acres
Acres 0.94
Property Description
A Rare find! Bright and Beautiful 4 bed/3ba country home sits on a picturesque .93 acre level property with gorgeous pastoral views of the Olympic Mountain range in a historical part of magnificent Metchosin! This spacious home has been updated throughout and oozes charm! Features a sunny eat-in kitchen with island, s/s appliances, adjoining family room leads out to a deck- perfect for summer bbq's, hardwood floors, spacious living room with bay window and cosy wood burning stove, formal dining room that opens to a south facing patio, guest bedroom, updated 2 pce bth and office! Upstairs: a beautiful updated 4 pce bth and three more bright bedrooms. Enjoy your morning coffees and take in the beautiful views on the private deck off the Principal bdrm which boasts a gorgeous ensuite with authentic claw foot tub, sep shower, and heated tiled floors! Separate heated 29'x24' workshop,greenhouse, shed, raised garden beds and so much more! Only 10 min from Westshore city center. A must see!
Location
Province BC
County Capital Regional District
Area Me William Head
Direction North
Rooms
Basement Crawl Space
Main Level Bedrooms 1
Kitchen 1
Interior
Interior Features Dining/Living Combo, Eating Area, Soaker Tub, Storage, Workshop
Heating Baseboard, Electric, Wood
Cooling None
Fireplaces Number 1
Fireplaces Type Living Room, Wood Stove
Fireplace 1
Window Features Bay Window(s),Window Coverings
Appliance Dishwasher, F/S/W/D, Freezer, Microwave, Range Hood
Laundry In House
Exterior
Exterior Feature Balcony/Deck, Balcony/Patio, Fencing: Full, Garden
View Y/N 1
View Mountain(s), Other
Roof Type Asphalt Shingle
Parking Type Driveway
Total Parking Spaces 6
Building
Lot Description Acreage, Cleared, Curb & Gutter, Irregular Lot, Level, Park Setting, Private, Rural Setting, Southern Exposure
Building Description Frame Wood,Insulation: Ceiling,Insulation: Walls,Vinyl Siding, Main Level Entry with Upper Level(s)
Faces North
Foundation Poured Concrete
Sewer Septic System
Water Municipal
Structure Type Frame Wood,Insulation: Ceiling,Insulation: Walls,Vinyl Siding
Others
Restrictions Unknown
Tax ID 001-701-363
Ownership Freehold
Acceptable Financing Purchaser To Finance
Listing Terms Purchaser To Finance
Pets Description Aquariums, Birds, Caged Mammals, Cats, Dogs
Read Less Info
Want to know what your home might be worth? Contact us for a FREE valuation!

Our team is ready to help you sell your home for the highest possible price ASAP
Bought with Royal LePage Coast Capital - Chatterton







