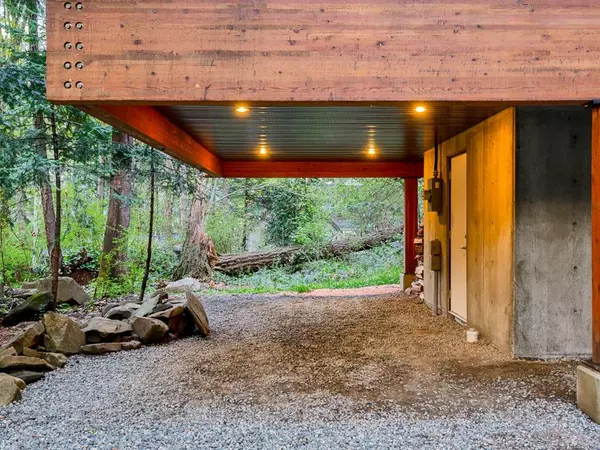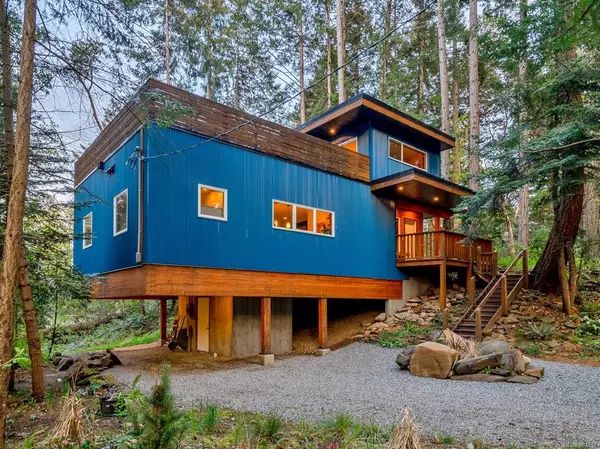$895,000
$895,000
For more information regarding the value of a property, please contact us for a free consultation.
4 Beds
2 Baths
1,527 SqFt
SOLD DATE : 07/25/2022
Key Details
Sold Price $895,000
Property Type Single Family Home
Sub Type Single Family Detached
Listing Status Sold
Purchase Type For Sale
Square Footage 1,527 sqft
Price per Sqft $586
MLS Listing ID 901557
Sold Date 07/25/22
Style Main Level Entry with Upper Level(s)
Bedrooms 4
Rental Info Unrestricted
Year Built 2018
Annual Tax Amount $2,642
Tax Year 2021
Lot Size 8,276 Sqft
Acres 0.19
Property Description
MODERN ISLAND RETREAT surrounded by lush forest, a short walk from beautiful beaches. Mid-century inspired, west coast style home juxtaposes organic & industrial, environmental sensitivity & cultural heritage. Designed by architect Ian Niamath & sustainably constructed by Jonker Custom Building. Minimalist cantilever design required very little excavation. Only 2 trees (maple & fir) were cut, then milled onsite & used in interior finish work. Windows in each room ensure ample natural light. Each bedroom has exterior door to balcony or deck. Generous deck space (with 2 large covered areas) offers ocean glimpses & all-season outdoor living. Situated at the end of quiet cul-de-sac, adjacent to path leading to Smugglers Beach. Part of the City of Nanaimo, Protection Island is serviced by municipal water & sewer and Nanaimo Fire & Rescue. Minutes to downtown Nanaimo, Harbour Air Seaplanes, Helijet, BC Ferries, and Nanaimo Airport. **Protection Island is EXEMPT from BC's Speculation Tax. **
Location
Province BC
County Nanaimo, City Of
Area Isl Protection Island
Direction Southwest
Rooms
Basement Partially Finished, Walk-Out Access
Main Level Bedrooms 2
Kitchen 1
Interior
Interior Features Dining/Living Combo, Eating Area, French Doors, Soaker Tub, Storage
Heating Baseboard, Electric, Wood
Cooling None
Flooring Carpet, Hardwood, Tile
Fireplaces Number 1
Fireplaces Type Living Room, Wood Stove
Equipment Central Vacuum
Fireplace 1
Window Features Vinyl Frames
Laundry In House
Exterior
Exterior Feature Balcony/Deck, Low Maintenance Yard
Carport Spaces 1
View Y/N 1
View Ocean
Roof Type Asphalt Torch On
Parking Type Driveway, Carport
Total Parking Spaces 2
Building
Lot Description Cleared, Cul-de-sac, Park Setting, Private, Quiet Area, Recreation Nearby, Serviced
Building Description Concrete,Frame Wood,Insulation: Ceiling,Insulation: Walls,Metal Siding,Wood, Main Level Entry with Upper Level(s)
Faces Southwest
Foundation Poured Concrete
Sewer Septic System, Sewer Connected
Water Municipal
Architectural Style Contemporary, West Coast
Structure Type Concrete,Frame Wood,Insulation: Ceiling,Insulation: Walls,Metal Siding,Wood
Others
Tax ID 004-340-302
Ownership Freehold
Pets Description Aquariums, Birds, Caged Mammals, Cats, Dogs
Read Less Info
Want to know what your home might be worth? Contact us for a FREE valuation!

Our team is ready to help you sell your home for the highest possible price ASAP
Bought with Fair Realty







