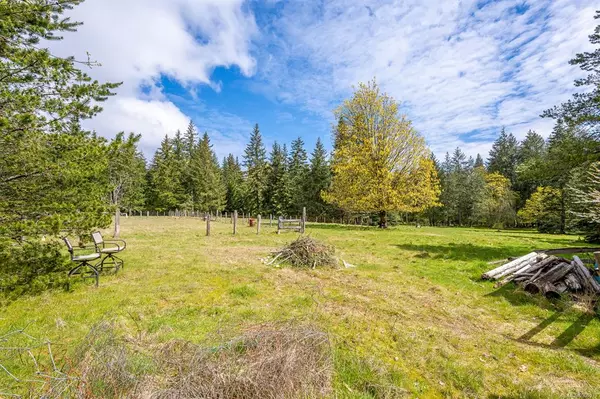$900,000
$975,000
7.7%For more information regarding the value of a property, please contact us for a free consultation.
4 Beds
2 Baths
2,126 SqFt
SOLD DATE : 11/03/2022
Key Details
Sold Price $900,000
Property Type Single Family Home
Sub Type Single Family Detached
Listing Status Sold
Purchase Type For Sale
Square Footage 2,126 sqft
Price per Sqft $423
MLS Listing ID 900979
Sold Date 11/03/22
Style Main Level Entry with Upper Level(s)
Bedrooms 4
Rental Info Unrestricted
Year Built 1985
Annual Tax Amount $3,735
Tax Year 2021
Lot Size 10.000 Acres
Acres 10.0
Property Description
This charming 2100 sq ft 4 bedroom home is situated on a private 10 acre property complete with two additional cabins, a 3 stall barn with tack room, workshop, and fenced pasture. The main home is a 2 story farmhouse style house with abundant character including wood finishings and upper and lower covered verandahs. There are also two cozy 2 bedroom cabins. This acreage is bordered by trees with a central pasture area suitable for livestock and extensive gardens. The location is superb, it feels quietly tucked away but is still close to the school, shops, and ferries. Don't miss out on this opportunity to call this Quadra Island acreage home. (24 hr minimum notice to view-by appointment only)
Location
Province BC
County Strathcona Regional District
Area Isl Quadra Island
Zoning RU-1
Direction East
Rooms
Other Rooms Barn(s), Guest Accommodations, Workshop
Basement Unfinished, Walk-Out Access
Main Level Bedrooms 1
Kitchen 1
Interior
Heating Electric, Forced Air, Wood
Cooling None
Flooring Mixed
Fireplaces Number 2
Fireplaces Type Wood Burning, Wood Stove
Fireplace 1
Laundry In House
Exterior
Exterior Feature Balcony/Deck, Garden
Roof Type Asphalt Shingle
Parking Type Open
Total Parking Spaces 4
Building
Lot Description Acreage, Level, Marina Nearby, Near Golf Course, Pasture, Private, Quiet Area, Recreation Nearby, Rural Setting
Building Description Wood, Main Level Entry with Upper Level(s)
Faces East
Foundation Poured Concrete
Sewer Septic System
Water Well: Drilled
Additional Building Exists
Structure Type Wood
Others
Restrictions None
Tax ID 002-061-317
Ownership Freehold
Pets Description Aquariums, Birds, Caged Mammals, Cats, Dogs
Read Less Info
Want to know what your home might be worth? Contact us for a FREE valuation!

Our team is ready to help you sell your home for the highest possible price ASAP
Bought with Royal LePage Advance Realty







