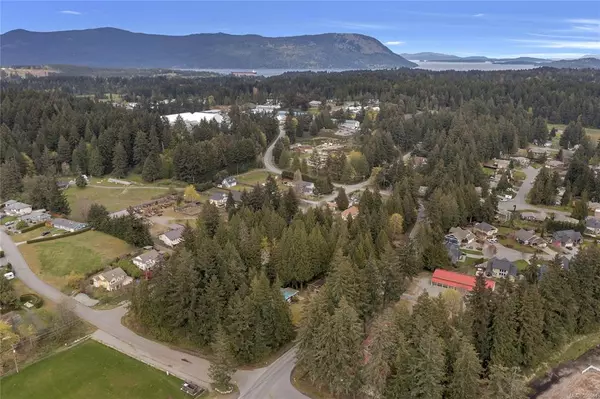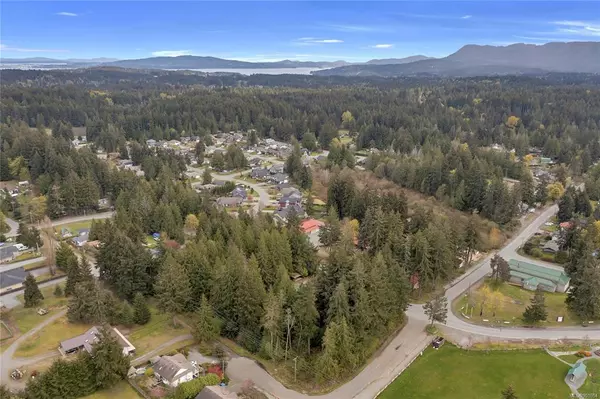$1,170,000
$1,200,000
2.5%For more information regarding the value of a property, please contact us for a free consultation.
3 Beds
1 Bath
1,479 SqFt
SOLD DATE : 07/21/2022
Key Details
Sold Price $1,170,000
Property Type Single Family Home
Sub Type Single Family Detached
Listing Status Sold
Purchase Type For Sale
Square Footage 1,479 sqft
Price per Sqft $791
MLS Listing ID 901684
Sold Date 07/21/22
Style Main Level Entry with Lower Level(s)
Bedrooms 3
Rental Info Unrestricted
Year Built 1967
Annual Tax Amount $2,500
Tax Year 2021
Lot Size 2.070 Acres
Acres 2.07
Property Description
DEVELOPER ALERT! It is not very often that you find a blank canvas like this one. 2.07 treed acres right in the heart of Cobble Hill Village. Zoned R3, this property has subdivision potential (buyer to do own due diligence). Currently there is a small tenanted home on the property that features beautiful hardwood flooring, vaulted ceilings and a metal roof. This is a prime location with quick access to Victoria, Langford, and Duncan. An incredible piece of property that is just waiting for someone with vision.
Location
Province BC
County Cowichan Valley Regional District
Area Ml Cobble Hill
Zoning R3
Direction South
Rooms
Other Rooms Storage Shed, Workshop
Basement Partially Finished, Walk-Out Access
Main Level Bedrooms 3
Kitchen 1
Interior
Interior Features Ceiling Fan(s), Dining/Living Combo, Vaulted Ceiling(s), Workshop
Heating Forced Air, Natural Gas
Cooling None
Flooring Carpet, Hardwood, Tile
Fireplaces Number 1
Fireplaces Type Wood Burning
Fireplace 1
Window Features Aluminum Frames
Appliance F/S/W/D, Range Hood
Laundry In House
Exterior
Exterior Feature Fencing: Partial, Garden
Garage Spaces 1.0
Carport Spaces 3
Utilities Available Cable To Lot, Electricity To Lot, Garbage, Natural Gas To Lot, Recycling
Roof Type Metal
Handicap Access Ground Level Main Floor
Parking Type Driveway, Carport, Carport Double, Garage
Total Parking Spaces 6
Building
Building Description Stucco & Siding, Main Level Entry with Lower Level(s)
Faces South
Foundation Block, Poured Concrete
Sewer Septic System
Water Regional/Improvement District
Architectural Style West Coast
Additional Building Potential
Structure Type Stucco & Siding
Others
Restrictions Building Scheme,Easement/Right of Way
Tax ID 006-831-231
Ownership Freehold
Acceptable Financing Must Be Paid Off
Listing Terms Must Be Paid Off
Pets Description Aquariums, Birds, Caged Mammals, Cats, Dogs
Read Less Info
Want to know what your home might be worth? Contact us for a FREE valuation!

Our team is ready to help you sell your home for the highest possible price ASAP
Bought with Royal LePage Coast Capital Realty







