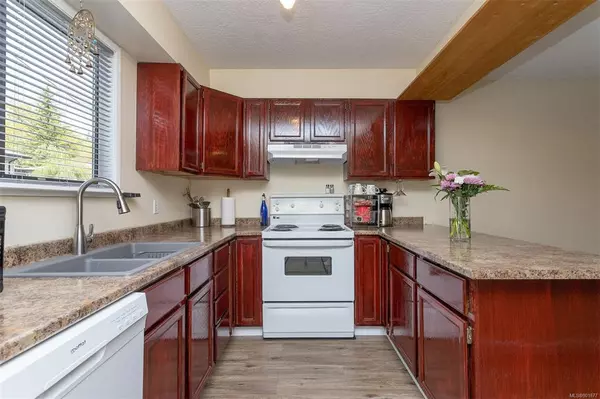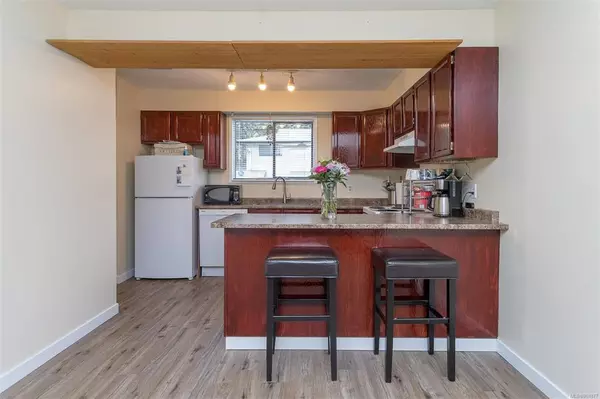$450,000
$421,000
6.9%For more information regarding the value of a property, please contact us for a free consultation.
2 Beds
2 Baths
1,194 SqFt
SOLD DATE : 06/17/2022
Key Details
Sold Price $450,000
Property Type Townhouse
Sub Type Row/Townhouse
Listing Status Sold
Purchase Type For Sale
Square Footage 1,194 sqft
Price per Sqft $376
Subdivision Westwood Estates
MLS Listing ID 901877
Sold Date 06/17/22
Style Main Level Entry with Upper Level(s)
Bedrooms 2
HOA Fees $202/mo
Rental Info Some Rentals
Year Built 1981
Annual Tax Amount $2,114
Tax Year 2021
Lot Size 435 Sqft
Acres 0.01
Property Description
This tastefully updated spacious two bedroom two bathroom townhome is ideal for the first time home buyer, family or someone looking to downsize. With an updated electrical panel, new lighting, new baseboard heaters, updated bathrooms, new flooring, paint, new laundry, recent hot water tank, new doors and hardware, this home is a must see. Generously oversized bedroom's offer ample closet space. In unit amenities include storage, laundry, a private patio and a cozy wood burning fireplace. Pets, bbq's and some rentals are allowed, providing an excellent investment potential. The complex includes two parking spots for the unit , visitor parking and shared space including a playground for residents.This townhouse is within walking distance to town, schools, shopping, hospital & all amenities. Take advantage of both low strata fees and property taxes. Priced to sell, act now.
Location
Province BC
County Duncan, City Of
Area Du West Duncan
Zoning R7
Direction Northwest
Rooms
Basement Crawl Space
Kitchen 1
Interior
Interior Features Dining Room, Dining/Living Combo, Storage
Heating Baseboard, Electric, Wood
Cooling None
Flooring Mixed
Fireplaces Number 1
Fireplaces Type Wood Burning
Fireplace 1
Window Features Aluminum Frames
Appliance Dishwasher, F/S/W/D
Laundry In House
Exterior
Exterior Feature Balcony/Patio
Amenities Available Playground
Roof Type Asphalt Shingle
Handicap Access Ground Level Main Floor
Parking Type Driveway, Guest, Open
Total Parking Spaces 4
Building
Lot Description Central Location, Easy Access, Family-Oriented Neighbourhood, Shopping Nearby
Building Description Frame Wood,Insulation: Ceiling,Insulation: Walls,Vinyl Siding, Main Level Entry with Upper Level(s)
Faces Northwest
Story 2
Foundation Poured Concrete
Sewer Sewer Connected
Water Municipal
Structure Type Frame Wood,Insulation: Ceiling,Insulation: Walls,Vinyl Siding
Others
HOA Fee Include Garbage Removal,Maintenance Grounds,Property Management
Tax ID 000-883-778
Ownership Freehold/Strata
Acceptable Financing Agreement for Sale, Purchaser To Finance
Listing Terms Agreement for Sale, Purchaser To Finance
Pets Description Aquariums, Birds, Caged Mammals, Cats, Dogs
Read Less Info
Want to know what your home might be worth? Contact us for a FREE valuation!

Our team is ready to help you sell your home for the highest possible price ASAP
Bought with Island Pacific Realty Ltd.







