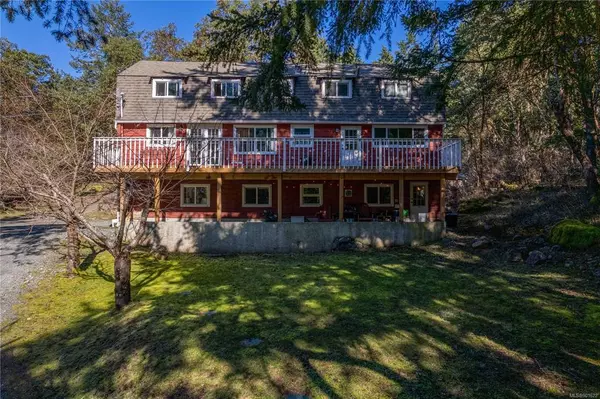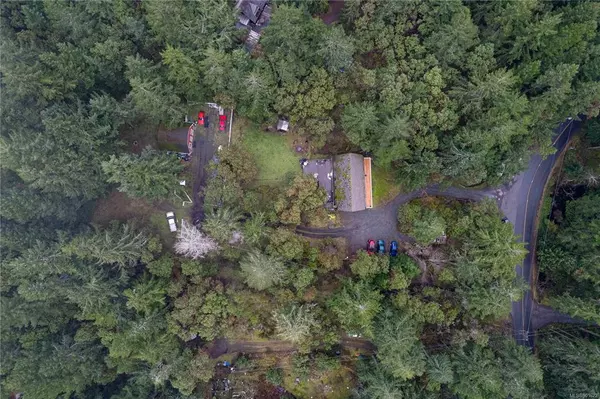$1,484,000
$1,499,900
1.1%For more information regarding the value of a property, please contact us for a free consultation.
5 Beds
3 Baths
3,985 SqFt
SOLD DATE : 09/22/2022
Key Details
Sold Price $1,484,000
Property Type Single Family Home
Sub Type Single Family Detached
Listing Status Sold
Purchase Type For Sale
Square Footage 3,985 sqft
Price per Sqft $372
MLS Listing ID 901622
Sold Date 09/22/22
Style Ground Level Entry With Main Up
Bedrooms 5
Rental Info Unrestricted
Year Built 1974
Annual Tax Amount $3,670
Tax Year 2021
Lot Size 2.000 Acres
Acres 2.0
Property Description
Welcome to Tranquility Ranch in the heart of the Highlands. This beautiful 2 acre property with a well maintained barn style home is the country living at its finest with privacy & access to the extensive trails for horseback riding, biking & hiking all just steps away! The main living area is open concept. There is a 4th bedroom off the main floor & upstairs boasts 3 bedrooms & a large bonus living room. Downstairs you'll find a one bedroom in-law suite with private entrance. The windows, doors, south facing front deck & septic are all new. The 3 stall barn is a horse's paradise. The insulated tack room has electricity & water. The property is fully fenced making it perfect for horses, dogs & other livestock. There is easy access to the hay loft which easily holds 330 bales of hay. Enjoy this gorgeous property with the perks of being only 7 minutes to Costco, Home Depot, grocery stores, and all the other essentials of town. All data is approx and must be verified if important
Location
Province BC
County Capital Regional District
Area Hi Eastern Highlands
Direction South
Rooms
Other Rooms Barn(s), Gazebo, Guest Accommodations, Storage Shed, Workshop
Basement Finished, Partially Finished, Walk-Out Access, With Windows, Other
Kitchen 2
Interior
Interior Features Cathedral Entry, Ceiling Fan(s), Dining Room, Dining/Living Combo, French Doors, Soaker Tub, Storage, Workshop
Heating Baseboard, Electric, Forced Air, Oil
Cooling None
Flooring Carpet, Hardwood
Fireplaces Number 1
Fireplaces Type Propane
Equipment Other Improvements
Fireplace 1
Window Features Blinds,Insulated Windows,Screens,Skylight(s),Vinyl Frames,Window Coverings
Appliance Dishwasher, Dryer, F/S/W/D, Freezer, Microwave, Oven Built-In, Oven/Range Electric, Refrigerator
Laundry In House, In Unit
Exterior
Exterior Feature Balcony, Balcony/Deck, Balcony/Patio, Fencing: Full, Garden, Lighting, Low Maintenance Yard
Utilities Available Cable Available, Cable To Lot, Compost, Electricity Available, Electricity To Lot, Garbage, Phone Available, Phone To Lot, Recycling
View Y/N 1
View Valley
Roof Type Asphalt Shingle
Parking Type Driveway, Guest, On Street, RV Access/Parking
Total Parking Spaces 9
Building
Lot Description Acreage
Building Description Concrete,Frame Wood,Insulation: Ceiling,Insulation: Walls,Wood,Other, Ground Level Entry With Main Up
Faces South
Foundation Poured Concrete
Sewer Septic System
Water Well: Drilled
Architectural Style Character, Conversion
Structure Type Concrete,Frame Wood,Insulation: Ceiling,Insulation: Walls,Wood,Other
Others
Restrictions Easement/Right of Way
Tax ID 000-380-059
Ownership Freehold
Pets Description Aquariums, Birds, Caged Mammals, Cats, Dogs
Read Less Info
Want to know what your home might be worth? Contact us for a FREE valuation!

Our team is ready to help you sell your home for the highest possible price ASAP
Bought with DFH Real Estate Ltd.







