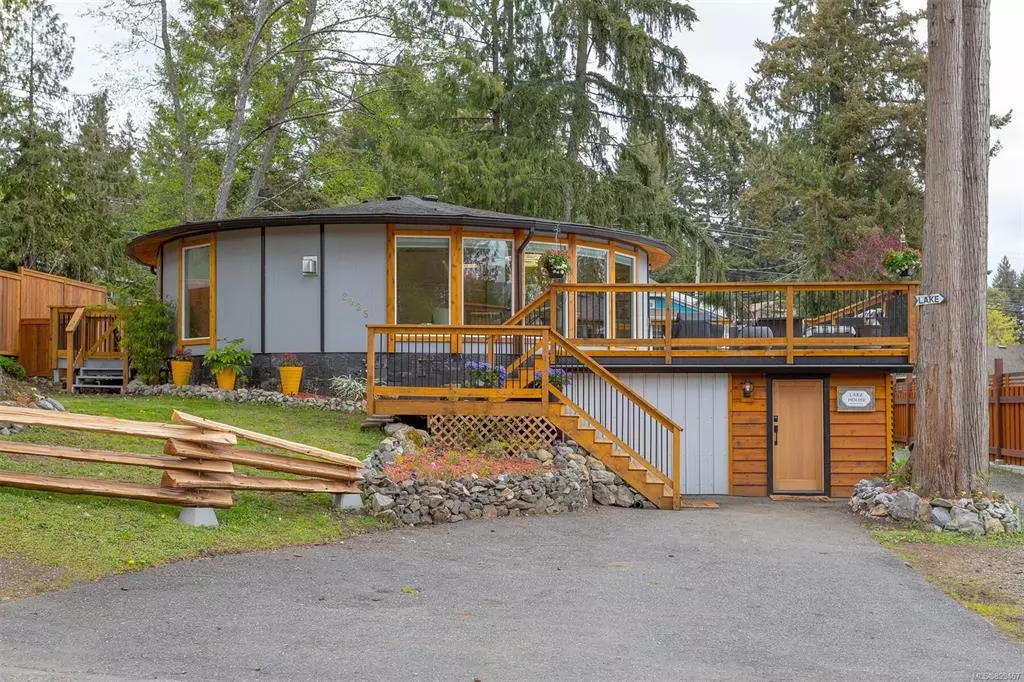$950,000
$949,900
For more information regarding the value of a property, please contact us for a free consultation.
3 Beds
2 Baths
2,350 SqFt
SOLD DATE : 05/25/2022
Key Details
Sold Price $950,000
Property Type Single Family Home
Sub Type Single Family Detached
Listing Status Sold
Purchase Type For Sale
Square Footage 2,350 sqft
Price per Sqft $404
MLS Listing ID 899467
Sold Date 05/25/22
Style Main Level Entry with Lower Level(s)
Bedrooms 3
Rental Info Unrestricted
Year Built 1973
Annual Tax Amount $2,783
Tax Year 2021
Lot Size 7,405 Sqft
Acres 0.17
Property Description
Dont miss this rare opportunity to own a truly unique, fully updated Shawnigan Lake home! This amazing house has been extensively renovated including new roof, windows, on demand hot water, kitchen, bathrooms, central vac, cedar fence, lg deck with views of the lake, RV/boat parking and even an outdoor dog wash/shower! Main level features modern open concept living, maple flooring, new appliances, gas fireplace, master bedroom w walk-in closet and half bath, a luxurious bathroom with massive slate and rock shower, hammered copper Japanese soaker tub and double sinks. Downstairs features versatile space, 2 additional bedrooms, storage, and endless possibilities. This house offers excellent year-round living or an ideal Air BnB/VRBO/suite potential. Just steps to the lake, your ownership includes titled access to 230 feet of sandy beachfront at Shawnigan Beach Resort! With so many exceptional, unique and high-end finishes throughout, this house is a must see as theres too much to list!
Location
Province BC
County Cowichan Valley Regional District
Area Ml Shawnigan
Zoning R3
Direction South
Rooms
Basement Finished, Full, Walk-Out Access
Main Level Bedrooms 1
Kitchen 1
Interior
Interior Features Closet Organizer, Soaker Tub, Vaulted Ceiling(s)
Heating Baseboard, Natural Gas
Cooling None
Flooring Hardwood, Vinyl
Fireplaces Number 1
Fireplaces Type Gas
Equipment Central Vacuum, Sump Pump
Fireplace 1
Window Features Window Coverings
Appliance Oven/Range Gas, Range Hood, Refrigerator
Laundry In House
Exterior
Exterior Feature Balcony/Deck, Balcony/Patio, Fencing: Partial, Low Maintenance Yard
Carport Spaces 1
Utilities Available Cable Available, Electricity To Lot, Natural Gas To Lot, Recycling
View Y/N 1
View Lake
Roof Type Asphalt Shingle
Parking Type Additional, Driveway, Carport, Guest, On Street, RV Access/Parking
Total Parking Spaces 7
Building
Lot Description Central Location, Easy Access, Near Golf Course, Recreation Nearby, Southern Exposure
Building Description Insulation: Ceiling,Insulation: Walls,Wood, Main Level Entry with Lower Level(s)
Faces South
Foundation Slab
Sewer Septic System
Water Municipal
Additional Building Potential
Structure Type Insulation: Ceiling,Insulation: Walls,Wood
Others
Restrictions Easement/Right of Way,Restrictive Covenants
Tax ID 003-234-908
Ownership Freehold
Pets Description Aquariums, Birds, Caged Mammals, Cats, Dogs
Read Less Info
Want to know what your home might be worth? Contact us for a FREE valuation!

Our team is ready to help you sell your home for the highest possible price ASAP
Bought with RE/MAX Camosun







