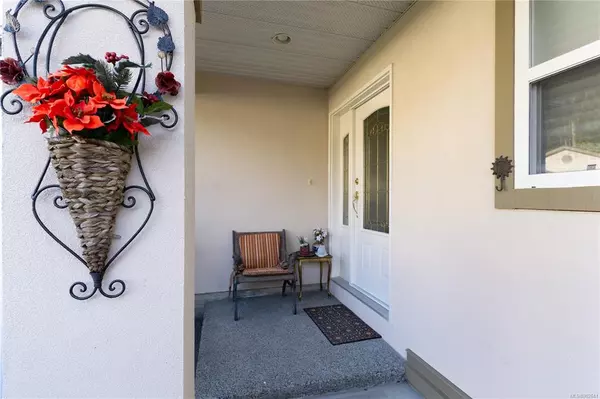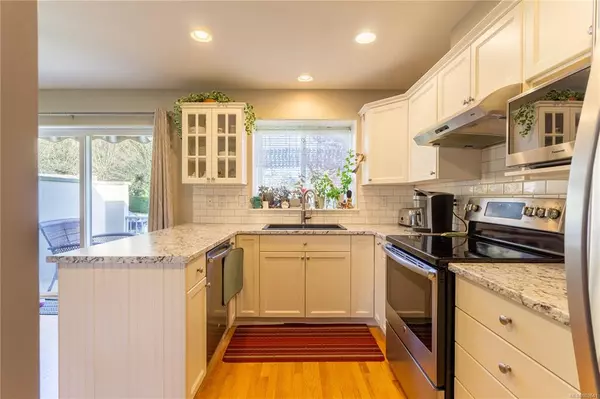$593,500
$599,000
0.9%For more information regarding the value of a property, please contact us for a free consultation.
2 Beds
2 Baths
1,070 SqFt
SOLD DATE : 09/30/2022
Key Details
Sold Price $593,500
Property Type Townhouse
Sub Type Row/Townhouse
Listing Status Sold
Purchase Type For Sale
Square Footage 1,070 sqft
Price per Sqft $554
Subdivision Ridgeview Estates
MLS Listing ID 902641
Sold Date 09/30/22
Style Rancher
Bedrooms 2
HOA Fees $309/mo
Rental Info No Rentals
Year Built 1998
Annual Tax Amount $2,580
Tax Year 2021
Lot Size 1,742 Sqft
Acres 0.04
Property Description
Central to Mill Bay and Shawnigan, this very well maintained patio home feels spacious opening onto a large deck, uniquely on a green space with southwestern exposure in a quiet cul-de-sac. 2 bedrooms, 2 bathrooms with a bright open floor plan. A tastefully updated kitchen with granite sink and quality newer appliances. Bathrooms are also updated. The large primary bedroom has an ensuite bathroom and an extra deep well organized closet space and enclosed media or storage room. The main living areas have new engineered oak hardwood flooring. The kitchen and dining area open to the southwest facing deck with a shade awning, a great outdoor entertaining space. Enter the cloak or mudroom from the deep double attached heated garage where you find the laundry sink washer and dryer. This home has a 4'6" a full sized crawl space for storage. Enjoy the peace and security in this 55+ well managed strata development, no rentals, one cat or small dog under 25 lbs. This home is move-in ready.
Location
Province BC
County Cowichan Valley Regional District
Area Ml Mill Bay
Zoning RM-2
Direction East
Rooms
Basement Crawl Space
Main Level Bedrooms 2
Kitchen 1
Interior
Heating Forced Air, Natural Gas
Cooling None
Flooring Hardwood, Laminate, Tile, Vinyl
Fireplaces Number 1
Fireplaces Type Gas, Living Room
Equipment Electric Garage Door Opener
Fireplace 1
Window Features Blinds,Vinyl Frames,Window Coverings
Appliance F/S/W/D
Laundry In Unit
Exterior
Exterior Feature Balcony/Deck, Garden, Low Maintenance Yard
Garage Spaces 2.0
Utilities Available Natural Gas To Lot
Roof Type Asphalt Shingle
Handicap Access Accessible Entrance, Ground Level Main Floor, No Step Entrance, Primary Bedroom on Main, Wheelchair Friendly
Parking Type Garage Double
Total Parking Spaces 2
Building
Lot Description Adult-Oriented Neighbourhood, Cul-de-sac, Easy Access, Family-Oriented Neighbourhood, Level, Marina Nearby, No Through Road, Private, Quiet Area, Shopping Nearby, Southern Exposure
Building Description Stucco, Rancher
Faces East
Story 1
Foundation Poured Concrete
Sewer Sewer Connected
Water Regional/Improvement District
Architectural Style Patio Home
Structure Type Stucco
Others
HOA Fee Include Caretaker,Maintenance Grounds,Maintenance Structure,Property Management,Water
Tax ID 024-287-580
Ownership Freehold/Strata
Acceptable Financing Must Be Paid Off
Listing Terms Must Be Paid Off
Pets Description Aquariums, Birds, Cats, Dogs, Number Limit, Size Limit
Read Less Info
Want to know what your home might be worth? Contact us for a FREE valuation!

Our team is ready to help you sell your home for the highest possible price ASAP
Bought with Pemberton Holmes Ltd - Sidney







