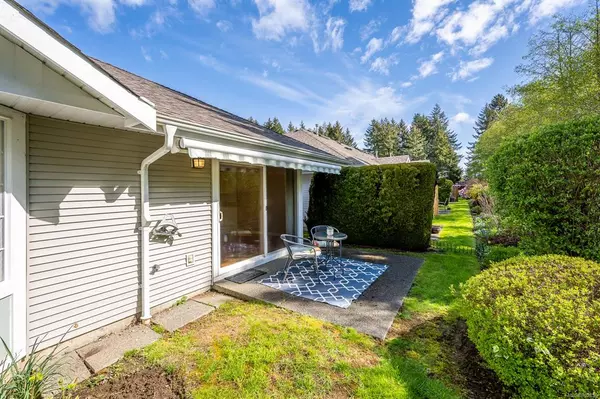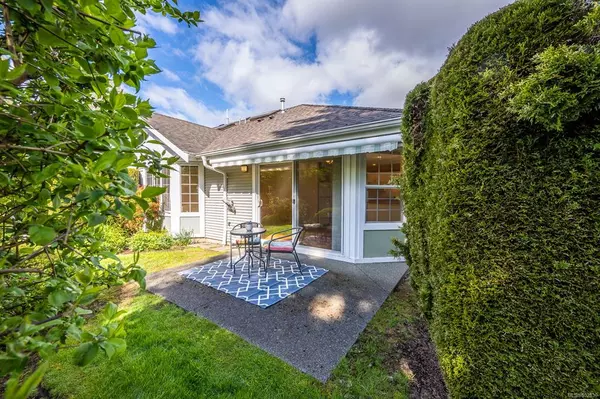$515,000
$475,000
8.4%For more information regarding the value of a property, please contact us for a free consultation.
2 Beds
2 Baths
1,139 SqFt
SOLD DATE : 07/04/2022
Key Details
Sold Price $515,000
Property Type Townhouse
Sub Type Row/Townhouse
Listing Status Sold
Purchase Type For Sale
Square Footage 1,139 sqft
Price per Sqft $452
Subdivision Stratford Gate
MLS Listing ID 902836
Sold Date 07/04/22
Style Rancher
Bedrooms 2
HOA Fees $363/mo
Rental Info No Rentals
Year Built 2001
Annual Tax Amount $2,305
Tax Year 2021
Property Description
Welcome to Stratford Gate! Unit #29 is located at the back of the complex with the added bonus of a protected greenspace beyond the property limits - enjoy the peaceful sounds & sights of nature while relaxing on your patio with BBQ area & a retractable awning for those warm summer evenings. Out front is the attached garage/private driveway with a covered wheelchair friendly entrance (removable ramp). Some features an open living/dining area with bay window, vaulted ceilings and a gas f/p; kitchen/family room with glass sliders looks out to your private patio. Generous sized primary bedroom with 4 piece ensuite also faces out to back gardens. The 2nd bedroom has a window overlooking the entranceway & main 3 piece bath/laundry rooms are down the hall. Plenty of storage with large kitchen pantry cupboard, hall closet & laundry room/garage shelving. Gated 55+ plus community, no rentals, pets welcome, located close to shopping, recreation, walking trails & transit.
Location
Province BC
County Courtenay, City Of
Area Cv Courtenay City
Zoning R3-A
Direction North
Rooms
Basement Crawl Space
Main Level Bedrooms 2
Kitchen 1
Interior
Interior Features Ceiling Fan(s), Dining/Living Combo, Vaulted Ceiling(s)
Heating Forced Air, Natural Gas
Cooling Other
Fireplaces Number 1
Fireplaces Type Gas
Equipment Central Vacuum Roughed-In
Fireplace 1
Window Features Bay Window(s),Blinds,Screens,Skylight(s),Vinyl Frames
Appliance Dishwasher, F/S/W/D, Range Hood
Laundry In Unit
Exterior
Exterior Feature Awning(s), Sprinkler System, Wheelchair Access
Garage Spaces 1.0
Utilities Available Cable To Lot, Electricity To Lot, Garbage, Natural Gas To Lot, Phone To Lot, Recycling
Roof Type Fibreglass Shingle
Handicap Access Wheelchair Friendly
Parking Type Driveway, Garage, Guest
Total Parking Spaces 6
Building
Lot Description Central Location, Quiet Area, Recreation Nearby, Shopping Nearby
Building Description Frame Wood,Vinyl Siding, Rancher
Faces North
Story 1
Foundation Poured Concrete
Sewer Sewer Connected
Water Municipal
Architectural Style Patio Home
Additional Building None
Structure Type Frame Wood,Vinyl Siding
Others
HOA Fee Include Garbage Removal,Insurance,Maintenance Grounds,Maintenance Structure,Property Management,Recycling,Sewer,Water
Restrictions Easement/Right of Way
Tax ID 025-428-390
Ownership Freehold/Strata
Pets Description Aquariums, Birds, Caged Mammals, Cats, Dogs, Number Limit, Size Limit
Read Less Info
Want to know what your home might be worth? Contact us for a FREE valuation!

Our team is ready to help you sell your home for the highest possible price ASAP
Bought with Royal LePage Parksville-Qualicum Beach Realty (QU)







