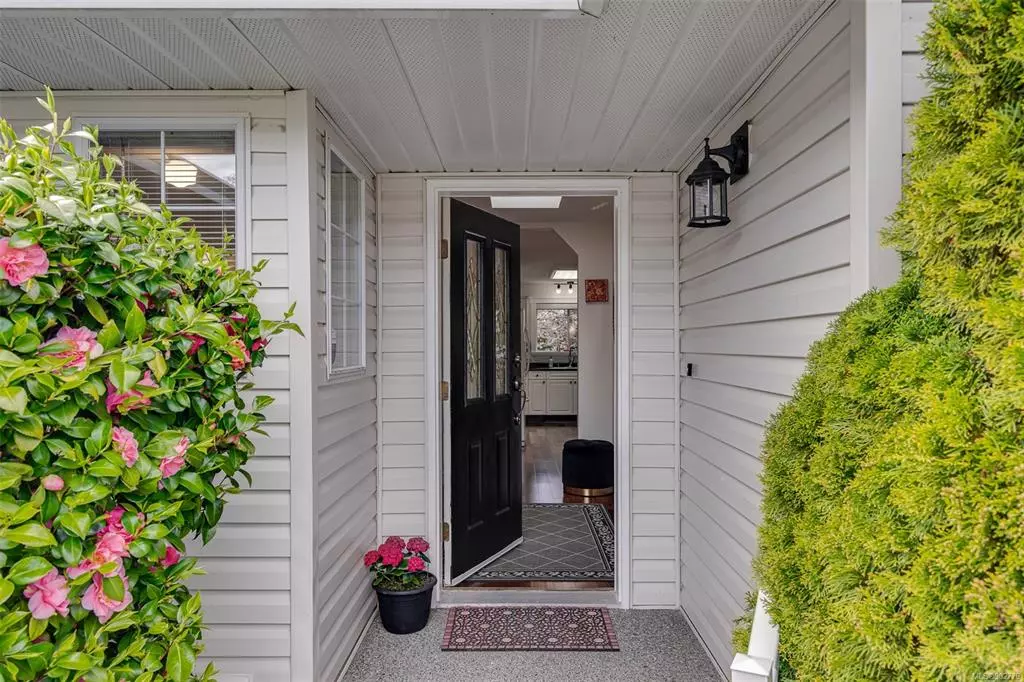$840,000
$799,000
5.1%For more information regarding the value of a property, please contact us for a free consultation.
3 Beds
2 Baths
1,433 SqFt
SOLD DATE : 08/11/2022
Key Details
Sold Price $840,000
Property Type Single Family Home
Sub Type Single Family Detached
Listing Status Sold
Purchase Type For Sale
Square Footage 1,433 sqft
Price per Sqft $586
Subdivision Timbercrest
MLS Listing ID 902779
Sold Date 08/11/22
Style Rancher
Bedrooms 3
Rental Info Unrestricted
Year Built 1991
Annual Tax Amount $3,960
Tax Year 2021
Lot Size 7,405 Sqft
Acres 0.17
Lot Dimensions 59 x 124
Property Description
Whether you are retiring or starting a family, this immaculate rancher home is sure to please! Welcome to Wisteria Way in desirable Timbercrest Estates. This lovely home offers main floor living with three bedrooms and two bathrooms, a family sized kitchen and a beautifully landscaped back yard. Features include an arched living room window, gas fireplace, heat pump, in-ground sprinkler system and an enclosed sunroom. The good sized backyard has a small shed for garden tools, a raised bed for vegetables, an apple tree and a glorious cherry tree!
Location
Province BC
County Cowichan Valley Regional District
Area Du East Duncan
Zoning R3
Direction East
Rooms
Other Rooms Storage Shed
Basement Crawl Space, Not Full Height, None
Main Level Bedrooms 3
Kitchen 1
Interior
Interior Features Breakfast Nook, Dining/Living Combo
Heating Baseboard, Electric, Heat Pump, Natural Gas
Cooling Air Conditioning
Flooring Mixed
Fireplaces Number 1
Fireplaces Type Gas
Equipment Security System
Fireplace 1
Appliance Dishwasher, F/S/W/D, Garburator
Laundry In House
Exterior
Exterior Feature Fencing: Full, Garden, Low Maintenance Yard
Garage Spaces 2.0
Roof Type Fibreglass Shingle
Handicap Access Primary Bedroom on Main
Parking Type Garage Double
Total Parking Spaces 4
Building
Lot Description Family-Oriented Neighbourhood, Landscaped, Shopping Nearby
Building Description Insulation: Ceiling,Insulation: Walls,Vinyl Siding, Rancher
Faces East
Foundation Slab
Sewer Sewer To Lot
Water Municipal
Structure Type Insulation: Ceiling,Insulation: Walls,Vinyl Siding
Others
Tax ID 016-105-524
Ownership Freehold
Pets Description Aquariums, Birds, Caged Mammals, Cats, Dogs
Read Less Info
Want to know what your home might be worth? Contact us for a FREE valuation!

Our team is ready to help you sell your home for the highest possible price ASAP
Bought with Pemberton Holmes Ltd. (Dun)







