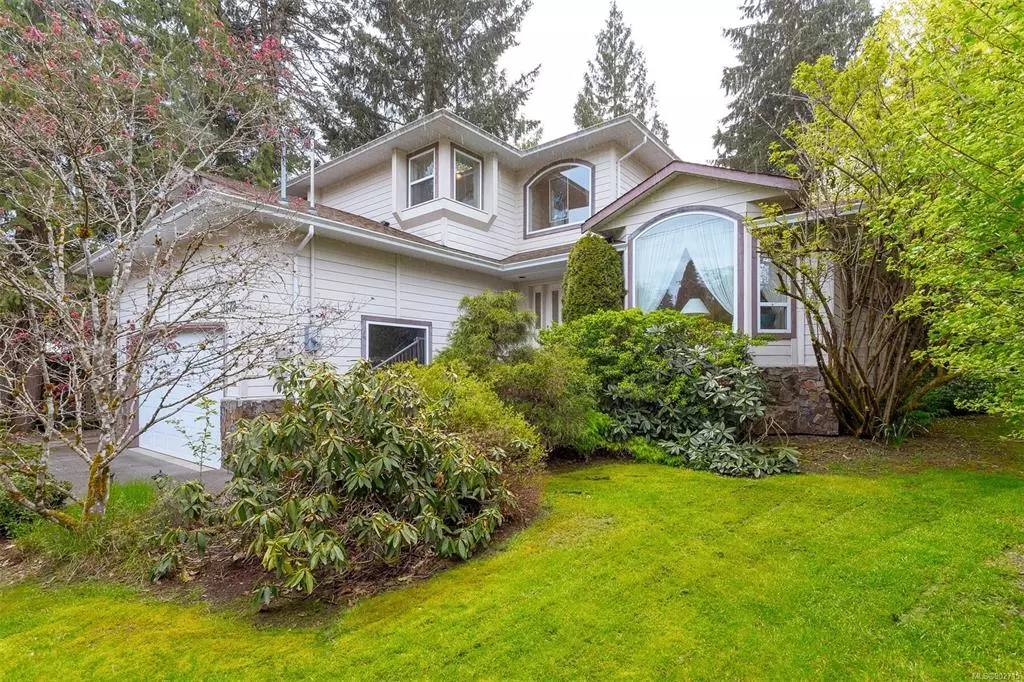$881,500
$899,000
1.9%For more information regarding the value of a property, please contact us for a free consultation.
4 Beds
3 Baths
2,308 SqFt
SOLD DATE : 06/24/2022
Key Details
Sold Price $881,500
Property Type Single Family Home
Sub Type Single Family Detached
Listing Status Sold
Purchase Type For Sale
Square Footage 2,308 sqft
Price per Sqft $381
Subdivision Maple Hills
MLS Listing ID 902715
Sold Date 06/24/22
Style Main Level Entry with Upper Level(s)
Bedrooms 4
HOA Fees $28/mo
Rental Info Unrestricted
Year Built 1997
Annual Tax Amount $3,838
Tax Year 2022
Lot Size 10,454 Sqft
Acres 0.24
Property Description
Excellent family home in the sought after Maple Hills subdivision in Cobble Hill! This 3 Bedroom, 3 bathroom home has over 2300 sq ft of living space and a beautiful, private .24 acre lot with large (645 sq ft) southwest facing back deck for entertaining. The entrance way is very bright with a 17' ceiling. The primary rooms are spacious! Living room with bay window, skylight, 9 ft + vaulted ceiling and a gas fireplace; adjoining dining room, kitchen with breakfast nook, family room, office, powder room and den make up main level. Upstairs are 3 bedrooms and a 4 piece bathroom. The primary suite is approx 300 sq ft with a full 5 pc ensuite bathroom and sitting area. Lots of windows in this room for a peaceful treed view. The double car garage has 13 ft ceilings and great storage built in! RV Parking as well! Easy to show. Call your Realtor to view!
Location
Province BC
County Capital Regional District
Area Ml Cobble Hill
Zoning R3
Direction North
Rooms
Basement Crawl Space
Kitchen 1
Interior
Heating Electric, Forced Air
Cooling None
Flooring Mixed
Fireplaces Number 2
Fireplaces Type Gas, Living Room
Fireplace 1
Window Features Insulated Windows
Appliance Dishwasher, F/S/W/D
Laundry In House
Exterior
Garage Spaces 2.0
Roof Type Asphalt Shingle
Parking Type Attached, Garage Double, RV Access/Parking
Total Parking Spaces 3
Building
Lot Description Wooded Lot
Building Description Insulation: Ceiling,Insulation: Walls, Main Level Entry with Upper Level(s)
Faces North
Foundation Poured Concrete
Sewer Sewer To Lot
Water Cooperative
Structure Type Insulation: Ceiling,Insulation: Walls
Others
Tax ID 018-849-997
Ownership Freehold/Strata
Pets Description Aquariums, Birds, Caged Mammals, Cats, Dogs
Read Less Info
Want to know what your home might be worth? Contact us for a FREE valuation!

Our team is ready to help you sell your home for the highest possible price ASAP
Bought with Macdonald Realty Ltd. (Sid)







