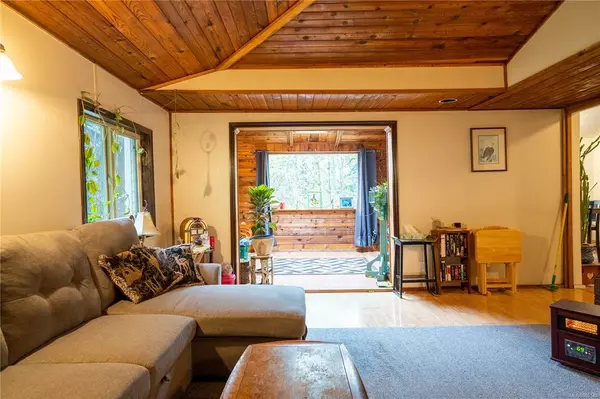$500,500
$509,900
1.8%For more information regarding the value of a property, please contact us for a free consultation.
2 Beds
1 Bath
1,301 SqFt
SOLD DATE : 07/22/2022
Key Details
Sold Price $500,500
Property Type Single Family Home
Sub Type Single Family Detached
Listing Status Sold
Purchase Type For Sale
Square Footage 1,301 sqft
Price per Sqft $384
MLS Listing ID 902548
Sold Date 07/22/22
Style Rancher
Bedrooms 2
Rental Info Unrestricted
Year Built 1955
Annual Tax Amount $1,964
Tax Year 2021
Lot Size 0.500 Acres
Acres 0.5
Property Description
This charming 2 bedroom, 1 bathroom home sits on a beautiful half acre, perfect for anyone who enjoys privacy and nature. The park like setting is surrounded by a mature landscape, making it a welcoming spot for local elk and deer. You will also find a greenhouse/shed, wired shop, and heated studio on this large lot, a dream for anyone who enjoys working with their hands. There is plenty of opportunity to make this yard your oasis! This home is located in the peaceful town of Youbou, known for its camping, hiking trails, and lake access. Arbutus Park is only a few blocks do the road, boasting trails, a wonderfully maintained green space, newly built public washrooms, a sandy beach, and a large public dock. The home has new plumbing and wood stove, and can include 2-3 cords of wood. 10357 Youbou Rd is waiting for you to put your own touch on it. Bring your style and imagination, and make this home your own!
Location
Province BC
County Cowichan Valley Regional District
Area Du Youbou
Zoning R3
Direction South
Rooms
Basement Crawl Space
Main Level Bedrooms 2
Kitchen 1
Interior
Heating Baseboard, Electric, Wood
Cooling None
Flooring Carpet, Laminate
Fireplaces Number 1
Fireplaces Type Wood Stove
Fireplace 1
Window Features Vinyl Frames
Appliance F/S/W/D
Laundry In House
Exterior
View Y/N 1
View Mountain(s), Lake
Roof Type Asphalt Shingle
Parking Type Driveway
Total Parking Spaces 10
Building
Lot Description Easy Access, Family-Oriented Neighbourhood, Park Setting, Private
Building Description Vinyl Siding, Rancher
Faces South
Foundation Pillar/Post/Pier, Poured Concrete
Sewer Septic System
Water Municipal
Architectural Style Character
Additional Building Potential
Structure Type Vinyl Siding
Others
Tax ID 002-867-338
Ownership Freehold
Pets Description Aquariums, Birds, Caged Mammals, Cats, Dogs
Read Less Info
Want to know what your home might be worth? Contact us for a FREE valuation!

Our team is ready to help you sell your home for the highest possible price ASAP
Bought with The Agency







