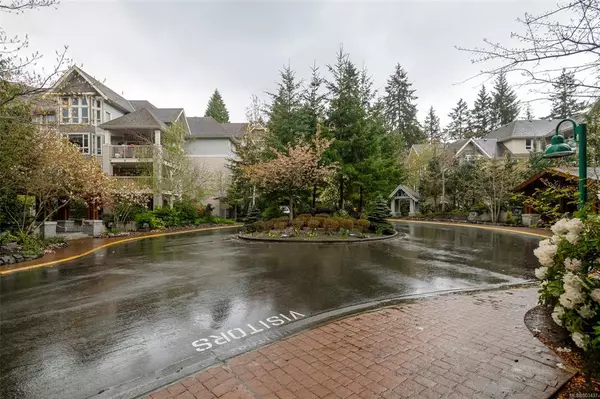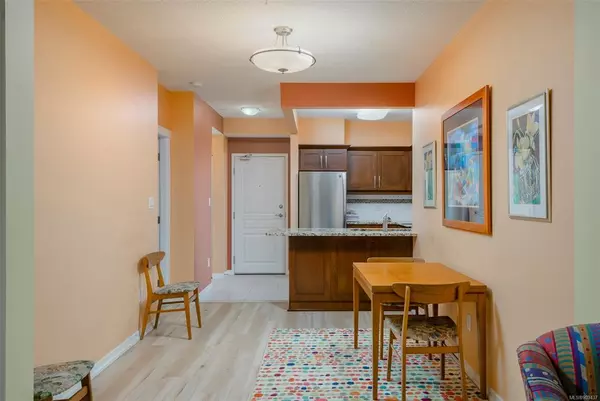$490,000
$499,000
1.8%For more information regarding the value of a property, please contact us for a free consultation.
2 Beds
2 Baths
814 SqFt
SOLD DATE : 06/27/2022
Key Details
Sold Price $490,000
Property Type Condo
Sub Type Condo Apartment
Listing Status Sold
Purchase Type For Sale
Square Footage 814 sqft
Price per Sqft $601
Subdivision Longwood
MLS Listing ID 903437
Sold Date 06/27/22
Style Condo
Bedrooms 2
HOA Fees $407/mo
Rental Info No Rentals
Year Built 2010
Annual Tax Amount $2,380
Tax Year 2021
Property Description
Not like anything else! A ground home floor with giant fenced patio area perfect for all your spring potting, THORNBRIDGE at Longwood is Nanaimo's premier North end condominium development! Surrounded by nature and boasting an exceptional and sure to please complex complete with ponds, a clubhouse and guest suites this home is created with striking West Coast craftsman-style architecture and the very functional interior layout is perfect for one or two people with room to entertain! Only a short walk to grocery shopping, gastro pubs, the BC liquor store and more, you will enjoy the sense of community here and the serenity that feels like you are living in a resort. With no age restrictions and one pet up to 10 kilograms allowed as well as one common property parking stall and storage locker, this is a fabulous and impressive place to call home!
Location
Province BC
County Nanaimo, City Of
Area Na North Nanaimo
Zoning R8
Direction Northeast
Rooms
Basement None
Main Level Bedrooms 2
Kitchen 1
Interior
Heating Baseboard, Electric
Cooling None
Fireplaces Number 1
Fireplaces Type Electric
Fireplace 1
Appliance F/S/W/D
Laundry In Unit
Exterior
Amenities Available Clubhouse, Elevator(s), Fitness Centre, Guest Suite, Recreation Facilities, Secured Entry, Storage Unit
Roof Type Asphalt Shingle
Parking Type Underground
Total Parking Spaces 1
Building
Building Description Frame Wood,Insulation: Ceiling,Insulation: Partial,Vinyl Siding, Condo
Faces Northeast
Story 4
Foundation Poured Concrete
Sewer Sewer Connected
Water Municipal
Additional Building Exists
Structure Type Frame Wood,Insulation: Ceiling,Insulation: Partial,Vinyl Siding
Others
HOA Fee Include Caretaker,Garbage Removal,Hot Water,Maintenance Structure,Property Management,Sewer,Water
Tax ID 028-264-754
Ownership Freehold/Strata
Acceptable Financing Must Be Paid Off
Listing Terms Must Be Paid Off
Pets Description Aquariums, Birds, Caged Mammals, Cats, Dogs, Number Limit, Size Limit
Read Less Info
Want to know what your home might be worth? Contact us for a FREE valuation!

Our team is ready to help you sell your home for the highest possible price ASAP
Bought with Sutton Group-West Coast Realty (Nan)







