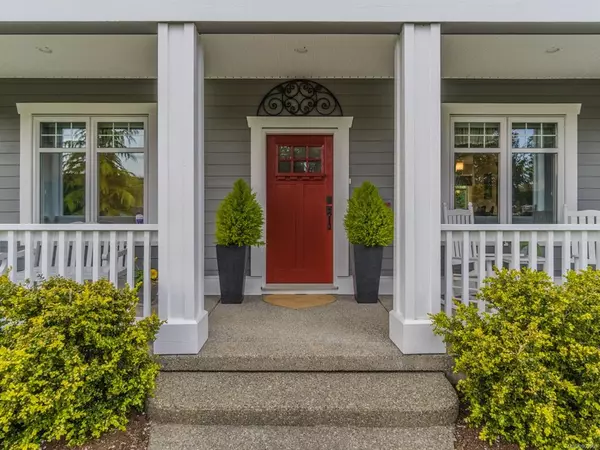$1,410,000
$1,399,000
0.8%For more information regarding the value of a property, please contact us for a free consultation.
3 Beds
3 Baths
2,629 SqFt
SOLD DATE : 06/03/2022
Key Details
Sold Price $1,410,000
Property Type Single Family Home
Sub Type Single Family Detached
Listing Status Sold
Purchase Type For Sale
Square Footage 2,629 sqft
Price per Sqft $536
Subdivision Ocean Breeze Estates
MLS Listing ID 903508
Sold Date 06/03/22
Style Main Level Entry with Upper Level(s)
Bedrooms 3
HOA Fees $90/mo
Rental Info Unrestricted
Year Built 2014
Annual Tax Amount $4,328
Tax Year 2021
Lot Size 0.380 Acres
Acres 0.38
Property Description
Set on a quiet, no through road and steps to Wall Beach you will find a very special home that now could be yours. Built in 2014 and offering over 2600sqft of living space this immaculately kept home is set in a serene environment. Although the property offers a rural feel it is just minutes from Parksville and a short distance to all the amenities of Nanaimo. Inside the home you will enjoy an intimate living room/dining combo with a gas fireplace as its center piece. A 2nd level family room and den offer additional living space for your family. The large eat in kitchen is a chefs dream providing a gas range, 2 ovens, heated floor and a large island. Front and back covered porches along with a secluded back yard and new gazebo will provide you with numerous opportunities to enjoy premium outdoor living on your property. Special features of the home include an oversized crawl space for storage, RV parking, heated garage, in ground irrigation and a spacious laundry area.
Location
Province BC
County Nanaimo Regional District
Area Pq Nanoose
Direction South
Rooms
Other Rooms Gazebo, Storage Shed
Basement Crawl Space, Unfinished
Main Level Bedrooms 3
Kitchen 1
Interior
Interior Features Breakfast Nook, Closet Organizer, Dining/Living Combo, Soaker Tub
Heating Forced Air, Natural Gas
Cooling Other
Flooring Carpet, Hardwood, Tile
Fireplaces Number 1
Fireplaces Type Gas
Equipment Central Vacuum, Electric Garage Door Opener, Security System
Fireplace 1
Window Features Vinyl Frames,Window Coverings
Appliance Built-in Range, Dishwasher, Dryer, Freezer, Microwave, Oven Built-In, Oven/Range Gas, Range Hood, Refrigerator, Washer, Water Filters
Laundry In House
Exterior
Exterior Feature Balcony/Patio, Fencing: Full, Garden, Security System, Sprinkler System
Garage Spaces 2.0
Utilities Available Natural Gas To Lot, Underground Utilities
Roof Type Asphalt Shingle
Handicap Access Ground Level Main Floor
Parking Type Attached, Garage Double, RV Access/Parking
Total Parking Spaces 5
Building
Lot Description Irrigation Sprinkler(s), Landscaped, Level, Marina Nearby, No Through Road, Private
Building Description Cement Fibre, Main Level Entry with Upper Level(s)
Faces South
Foundation Poured Concrete
Sewer Holding Tank, Septic System: Common
Water Municipal
Architectural Style West Coast
Structure Type Cement Fibre
Others
HOA Fee Include Insurance,Maintenance Grounds,Septic
Restrictions Building Scheme,Easement/Right of Way,Restrictive Covenants
Tax ID 028-187-121
Ownership Freehold/Strata
Pets Description Aquariums, Birds, Caged Mammals, Cats, Dogs
Read Less Info
Want to know what your home might be worth? Contact us for a FREE valuation!

Our team is ready to help you sell your home for the highest possible price ASAP
Bought with RE/MAX Anchor Realty (QU)







