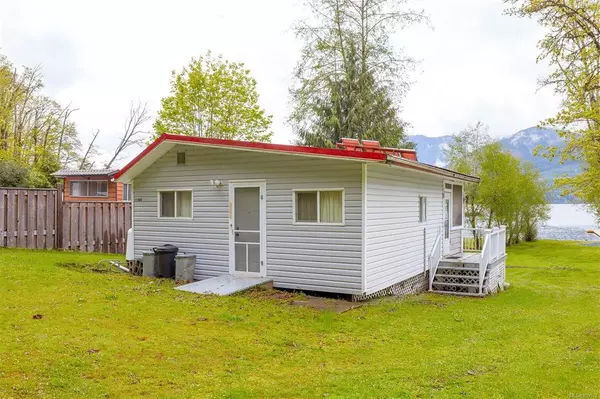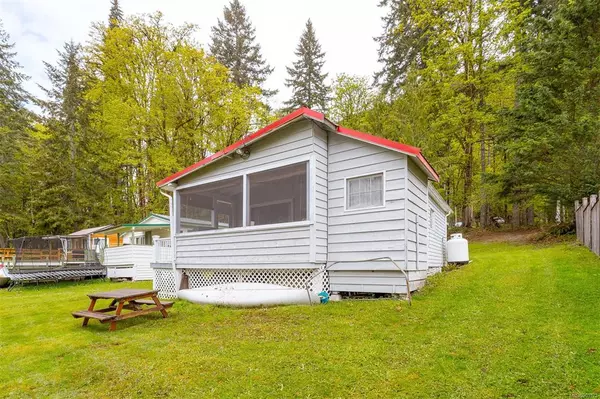$1,250,000
$1,200,000
4.2%For more information regarding the value of a property, please contact us for a free consultation.
2 Beds
1 Bath
486 SqFt
SOLD DATE : 06/24/2022
Key Details
Sold Price $1,250,000
Property Type Single Family Home
Sub Type Single Family Detached
Listing Status Sold
Purchase Type For Sale
Square Footage 486 sqft
Price per Sqft $2,572
MLS Listing ID 903572
Sold Date 06/24/22
Style Rancher
Bedrooms 2
Rental Info Unrestricted
Year Built 1966
Annual Tax Amount $2,662
Tax Year 2021
Lot Size 0.440 Acres
Acres 0.44
Property Description
Hard to come by a gem like this.Youbou offgrid cabin, resting on .44 acres, plenty of forested area & lawns leads to the beach. New dock last summer, perfect for your boat & lawn chairs while you relax & enjoy the views. A quaint cabin awaits your pleasure, although the cabin has 2 rooms with beds in them, in typical cottage lifestyle, 1 bedroom has access to outside & no closet (a freestanding cupboard) making it perfect to use as you prefer-Stacked bunks for the kiddos or use as is. Open kitchen/living room area, opens to to the screened in sunporch for late night card games & storytelling. Serviced by solar energy/inverter & propane. Bthrm has port potty style toilet-an outhouse steps from the back door. Get back to the simplicity of life with your loved ones while creating some awesome family memories. Perfect group purchase, ample space for RV parking/tents & then some. Gather round outside for evening stargazing while nature abounds. Nice southfacing sheltered bay
Location
Province BC
County Cowichan Valley Regional District
Area Du Youbou
Zoning F1
Direction South
Rooms
Other Rooms Storage Shed
Basement None
Main Level Bedrooms 2
Kitchen 1
Interior
Heating Propane
Cooling None
Flooring Mixed
Equipment Propane Tank
Appliance Oven/Range Gas, Refrigerator
Laundry None
Exterior
Exterior Feature Balcony/Deck, Balcony/Patio
Utilities Available Phone Available
Waterfront 1
Waterfront Description Lake
View Y/N 1
View Mountain(s), Lake
Roof Type Metal
Handicap Access Ground Level Main Floor, No Step Entrance, Primary Bedroom on Main
Parking Type Open
Total Parking Spaces 5
Building
Lot Description Dock/Moorage, Easy Access, Quiet Area, Rural Setting, Southern Exposure, Walk on Waterfront
Building Description Frame Wood, Rancher
Faces South
Foundation Pillar/Post/Pier
Sewer None
Water None
Architectural Style Cottage/Cabin
Structure Type Frame Wood
Others
Tax ID 006-981-968
Ownership Freehold
Pets Description Aquariums, Birds, Caged Mammals, Cats, Dogs
Read Less Info
Want to know what your home might be worth? Contact us for a FREE valuation!

Our team is ready to help you sell your home for the highest possible price ASAP
Bought with Coldwell Banker Oceanside Real Estate







