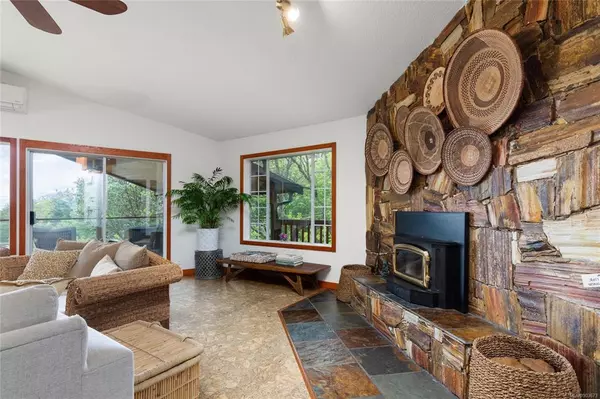$970,302
$979,000
0.9%For more information regarding the value of a property, please contact us for a free consultation.
2 Beds
2 Baths
1,752 SqFt
SOLD DATE : 07/26/2022
Key Details
Sold Price $970,302
Property Type Single Family Home
Sub Type Single Family Detached
Listing Status Sold
Purchase Type For Sale
Square Footage 1,752 sqft
Price per Sqft $553
MLS Listing ID 903673
Sold Date 07/26/22
Style Main Level Entry with Lower/Upper Lvl(s)
Bedrooms 2
Rental Info Unrestricted
Year Built 1986
Annual Tax Amount $3,375
Tax Year 2021
Lot Size 0.420 Acres
Acres 0.42
Property Description
There is nothing ordinary about this Nanoose Bay gem. From the dawn-facing deck and living space that overlook Schooner Cove and the Winchelsea Islands beyond, to the terraced gardens with their intricate dry packed stone walls, this home is truly unique. Set up above the road and shielded on its north side by an impressive natural rock wall, the home enjoys remarkable privacy in the treetops. The ocean view transitions into the night with the twinkle of the North Nanaimo lights. Perfect for entertaining, the generous living space is open and bright and surrounded by windows, vaulted ceilings, and skylights. This turn-key two-bedroom home has expansion potential in its unfinished walkout basement. A stone’s throw to the marina and the new Seascape café and restaurant, and down the road from Fairwinds Golf Course, numerous beaches, and an extensive walking trail network, this beautifully finished home is ideally situated. Come see for yourself.
Location
Province BC
County Nanaimo Regional District
Area Pq Nanoose
Zoning RS1
Direction Southwest
Rooms
Basement Full, Partial, Unfinished, Walk-Out Access, With Windows
Main Level Bedrooms 2
Kitchen 1
Interior
Interior Features Ceiling Fan(s), Dining/Living Combo, Jetted Tub, Sauna, Storage, Vaulted Ceiling(s), Workshop
Heating Baseboard, Electric, Heat Pump, Heat Recovery, Radiant Floor
Cooling Air Conditioning
Flooring Carpet, Cork, Tile
Fireplaces Number 1
Fireplaces Type Insert, Wood Burning
Equipment Central Vacuum
Fireplace 1
Window Features Aluminum Frames,Insulated Windows,Skylight(s)
Appliance Built-in Range, Dishwasher, Dryer, Oven Built-In, Refrigerator, Washer
Laundry In House
Exterior
Exterior Feature Balcony/Deck, Fencing: Full, Garden
Carport Spaces 2
View Y/N 1
View Ocean
Roof Type Asphalt Shingle
Handicap Access Accessible Entrance
Parking Type Driveway, Carport Double
Total Parking Spaces 2
Building
Lot Description Easy Access, Irregular Lot, Irrigation Sprinkler(s), Marina Nearby, Near Golf Course, Park Setting, Private
Building Description Frame Wood,Insulation: Ceiling,Insulation: Walls,Wood, Main Level Entry with Lower/Upper Lvl(s)
Faces Southwest
Foundation Poured Concrete
Sewer Septic System
Water Regional/Improvement District
Architectural Style West Coast
Additional Building Potential
Structure Type Frame Wood,Insulation: Ceiling,Insulation: Walls,Wood
Others
Restrictions Building Scheme,Restrictive Covenants
Tax ID 003-270-874
Ownership Freehold
Acceptable Financing Purchaser To Finance
Listing Terms Purchaser To Finance
Pets Description Aquariums, Birds, Caged Mammals, Cats, Dogs
Read Less Info
Want to know what your home might be worth? Contact us for a FREE valuation!

Our team is ready to help you sell your home for the highest possible price ASAP
Bought with RE/MAX of Nanaimo







