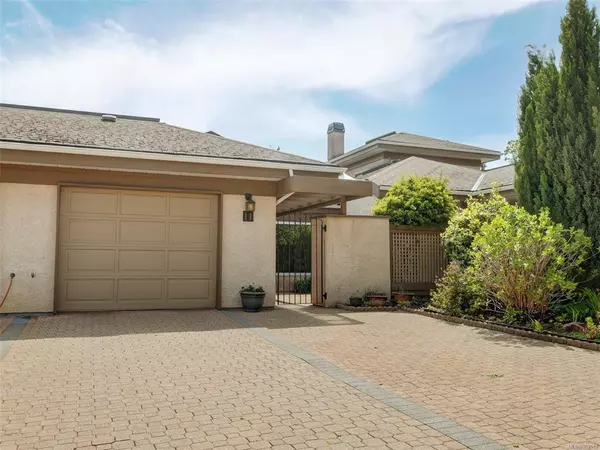$878,000
$799,000
9.9%For more information regarding the value of a property, please contact us for a free consultation.
2 Beds
2 Baths
1,276 SqFt
SOLD DATE : 06/24/2022
Key Details
Sold Price $878,000
Property Type Townhouse
Sub Type Row/Townhouse
Listing Status Sold
Purchase Type For Sale
Square Footage 1,276 sqft
Price per Sqft $688
Subdivision Falcon Ridge Estates
MLS Listing ID 902514
Sold Date 06/24/22
Style Rancher
Bedrooms 2
HOA Fees $324/mo
Rental Info No Rentals
Year Built 1987
Annual Tax Amount $2,936
Tax Year 2021
Lot Size 1,742 Sqft
Acres 0.04
Property Description
Highly Sought after Townhome in Falcon Ridge Estates, Broadmead! Welcome to this updated 1276 sf 2 Bedroom 2 Bathroom townhome in the well maintained complex of Falcon Ridge. The views from the living room give the impression of living high in the trees. Newly updated kitchen and bathrooms, bamboo floors and paint will make this an easy move. There is plenty of storage in the easily accessed 7'7" crawl space and garage. The 75 unit complex boasts a well maintained pool & hot tub, clubhouse with kitchen, pool table area and library. Come join the social activities, TGIF (Friday socials), Exercise classes (in Clubhouse & Pool) & Seasonal Parties. Easy to view - Don't wait as this property won't be on the market long! Walking distance to Broadmead Mall, Lochside Trail, Rithets Bog, transit and very near the Commonwealth Recreation Center & Royal Oak Mall.
Location
Province BC
County Capital Regional District
Area Se Broadmead
Direction Northwest
Rooms
Basement Crawl Space
Main Level Bedrooms 2
Kitchen 1
Interior
Interior Features Ceiling Fan(s), Dining/Living Combo, Sauna, Storage, Swimming Pool, Vaulted Ceiling(s)
Heating Baseboard, Electric
Cooling None
Flooring Carpet, Laminate, Tile, Wood
Fireplaces Number 1
Fireplaces Type Electric, Family Room, Living Room
Equipment Central Vacuum, Electric Garage Door Opener
Fireplace 1
Window Features Skylight(s)
Appliance Dishwasher, Dryer, F/S/W/D, Microwave, Oven/Range Electric, Range Hood, Washer
Laundry In Unit
Exterior
Exterior Feature Balcony/Patio
Garage Spaces 1.0
Amenities Available Clubhouse, Media Room, Pool, Pool: Indoor, Recreation Facilities, Recreation Room, Sauna, Spa/Hot Tub
View Y/N 1
View Mountain(s)
Roof Type Asphalt Shingle
Handicap Access Accessible Entrance, Ground Level Main Floor, No Step Entrance, Primary Bedroom on Main, Wheelchair Friendly
Parking Type Driveway, Garage
Total Parking Spaces 2
Building
Lot Description Curb & Gutter
Building Description Stucco, Rancher
Faces Northwest
Story 1
Foundation Poured Concrete
Sewer Sewer To Lot
Water Municipal
Architectural Style Patio Home
Structure Type Stucco
Others
HOA Fee Include Garbage Removal,Maintenance Grounds,Property Management,Water
Tax ID 008-292-817
Ownership Freehold/Strata
Pets Description Aquariums, Birds, Caged Mammals, Cats, Dogs
Read Less Info
Want to know what your home might be worth? Contact us for a FREE valuation!

Our team is ready to help you sell your home for the highest possible price ASAP
Bought with Sutton Group West Coast Realty







