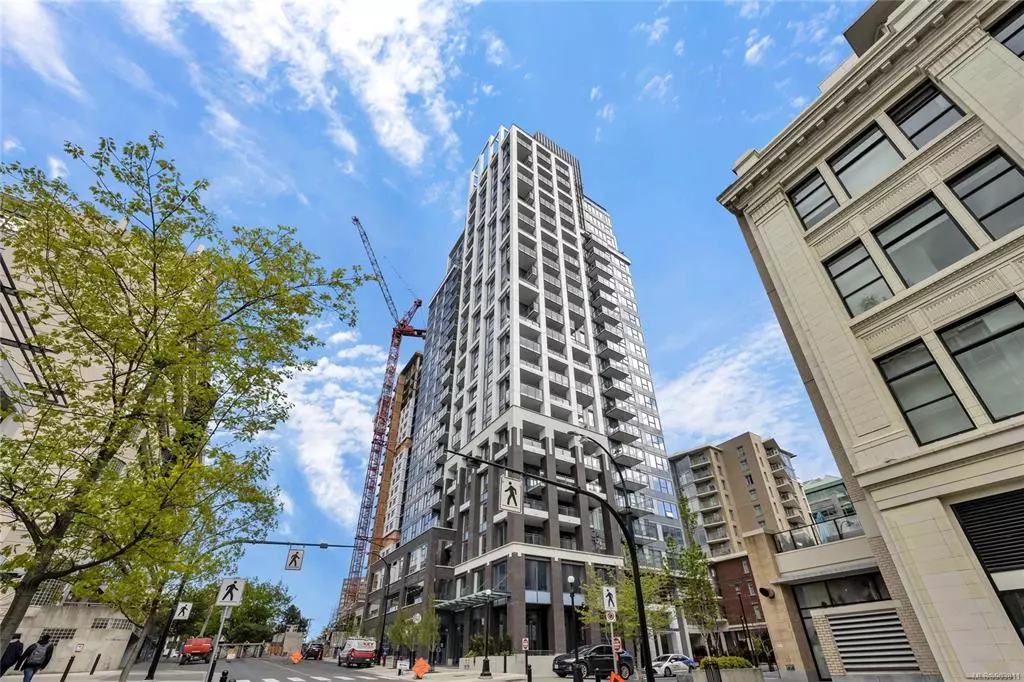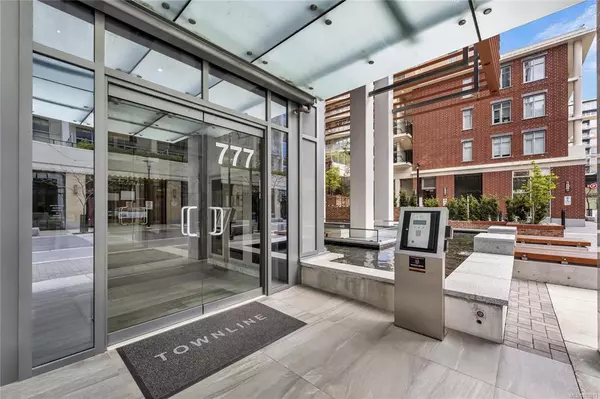$599,000
$599,000
For more information regarding the value of a property, please contact us for a free consultation.
1 Bed
1 Bath
567 SqFt
SOLD DATE : 08/19/2022
Key Details
Sold Price $599,000
Property Type Condo
Sub Type Condo Apartment
Listing Status Sold
Purchase Type For Sale
Square Footage 567 sqft
Price per Sqft $1,056
Subdivision Hudson Place One
MLS Listing ID 903811
Sold Date 08/19/22
Style Condo
Bedrooms 1
HOA Fees $350/mo
Rental Info Unrestricted
Year Built 2020
Annual Tax Amount $2,743
Tax Year 2021
Lot Size 435 Sqft
Acres 0.01
Property Description
HUDSON PLACE ONE, downtown Victoria living at its finest. Unobstructed Panoramic Westerly Views are the MOST SPECTACULAR here ( both in the day and at night ) looking over the expansive view of the City of Victoria + all of DOWNTOWN; plus distant Ocean views; stretching from the Legislative Buildings, Inner Harbour + over to the Georgia Straight and beyond over to the Sooke Hills and more !! This quality one bedroom is sophisticated and luxurious with high end finishing by the TOWNLINE Group. The windows are large & bright. Features beautiful modern kitchen with island, quartz counters, & deluxe appliances, king-sized bedroom, bathroom with heated floors, and more. Many amenities in the building to check out! Pet friendly, fully rentable, and a great location in the center of Victoria!!
Location
Province BC
County Capital Regional District
Area Vi Downtown
Direction West
Rooms
Main Level Bedrooms 1
Kitchen 1
Interior
Interior Features Dining/Living Combo, Eating Area
Heating Heat Pump
Cooling Air Conditioning
Flooring Laminate, Tile, Wood
Window Features Blinds
Appliance Dishwasher, Dryer, Microwave, Oven Built-In, Oven/Range Gas, Range Hood, Refrigerator, Washer
Laundry In Unit
Exterior
Exterior Feature Balcony, Balcony/Deck, Playground, Wheelchair Access
Amenities Available Bike Storage, Common Area, Elevator(s), Fitness Centre, Guest Suite, Meeting Room, Recreation Room, Sauna, Secured Entry, Shared BBQ
View Y/N 1
View City, Mountain(s)
Roof Type Asphalt Torch On
Handicap Access Wheelchair Friendly
Parking Type Underground
Total Parking Spaces 1
Building
Lot Description Central Location, Easy Access, Recreation Nearby, Shopping Nearby
Building Description Concrete,Insulation: Ceiling,Insulation: Walls,Steel and Concrete, Condo
Faces West
Story 25
Foundation Poured Concrete
Sewer Sewer Connected
Water Municipal
Structure Type Concrete,Insulation: Ceiling,Insulation: Walls,Steel and Concrete
Others
HOA Fee Include Concierge,Garbage Removal,Gas,Heat,Hot Water,Insurance,Maintenance Grounds,Maintenance Structure,Property Management,Recycling,Sewer,Water
Tax ID 031-119-581
Ownership Freehold/Strata
Pets Description Aquariums, Birds, Caged Mammals, Cats, Dogs
Read Less Info
Want to know what your home might be worth? Contact us for a FREE valuation!

Our team is ready to help you sell your home for the highest possible price ASAP
Bought with Royal LePage Coast Capital - Westshore







