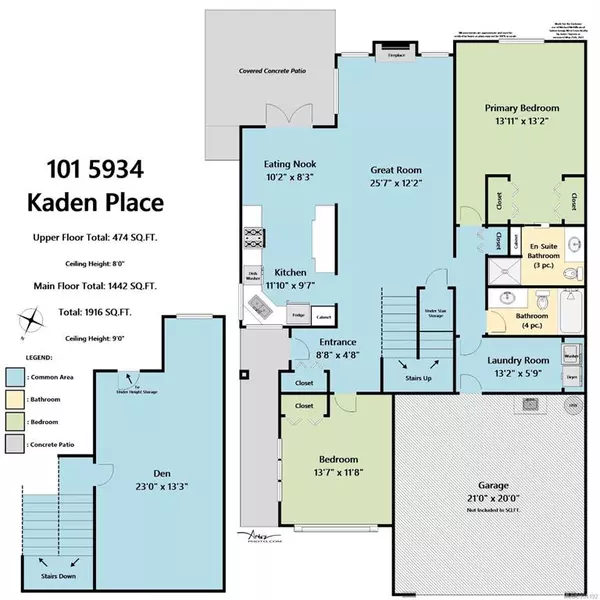$770,000
$799,000
3.6%For more information regarding the value of a property, please contact us for a free consultation.
2 Beds
2 Baths
1,864 SqFt
SOLD DATE : 08/08/2022
Key Details
Sold Price $770,000
Property Type Townhouse
Sub Type Row/Townhouse
Listing Status Sold
Purchase Type For Sale
Square Footage 1,864 sqft
Price per Sqft $413
Subdivision Kaden Place
MLS Listing ID 904192
Sold Date 08/08/22
Style Main Level Entry with Upper Level(s)
Bedrooms 2
HOA Fees $312/mo
Rental Info No Rentals
Year Built 2008
Annual Tax Amount $3,170
Tax Year 2022
Property Description
Meticulous town home literally in every way move in ready. Vaulted ceilings, modern colours, functional lay out with Primary bedroom with ensuite & walk-in closet on the main floor. Plus guest bedroom, bathroom, beautiful kitchen- patio access, dining area and living room with gas fire place. Laundry on the main floor for convenience. The upper floor continues to impress with large open area bonus room. The rear yard is full of lush green grass and shrubs of all sorts. The front area offers a little space at the entrance to sit, huge drive way and double car garage. These units are a rare find and the size is in high demand. Built by Silverwood & Windley construction. Call your agent today for a viewing.
Location
Province BC
County Nanaimo, City Of
Area Na North Nanaimo
Zoning RM-3
Direction North
Rooms
Basement Crawl Space
Main Level Bedrooms 2
Kitchen 1
Interior
Heating Forced Air, Natural Gas
Cooling None
Flooring Carpet, Laminate
Fireplaces Number 1
Fireplaces Type Gas
Equipment Central Vacuum Roughed-In
Fireplace 1
Window Features Vinyl Frames
Laundry In Unit
Exterior
Exterior Feature Balcony/Patio
Garage Spaces 2.0
Utilities Available Cable To Lot
View Y/N 1
View Mountain(s)
Roof Type Fibreglass Shingle
Handicap Access Wheelchair Friendly
Parking Type Garage Double
Total Parking Spaces 2
Building
Lot Description Central Location, Landscaped, Level, Marina Nearby, Near Golf Course, No Through Road, Recreation Nearby, Shopping Nearby, Sidewalk, Southern Exposure
Building Description Insulation: Ceiling,Insulation: Walls,Vinyl Siding, Main Level Entry with Upper Level(s)
Faces North
Foundation Poured Concrete
Sewer Sewer Connected
Water Municipal
Structure Type Insulation: Ceiling,Insulation: Walls,Vinyl Siding
Others
HOA Fee Include Garbage Removal,Maintenance Structure,Property Management,Recycling,Sewer
Tax ID 027-577-309
Ownership Freehold/Strata
Pets Description Number Limit, Size Limit
Read Less Info
Want to know what your home might be worth? Contact us for a FREE valuation!

Our team is ready to help you sell your home for the highest possible price ASAP
Bought with Royal LePage Nanaimo Realty (NanIsHwyN)







