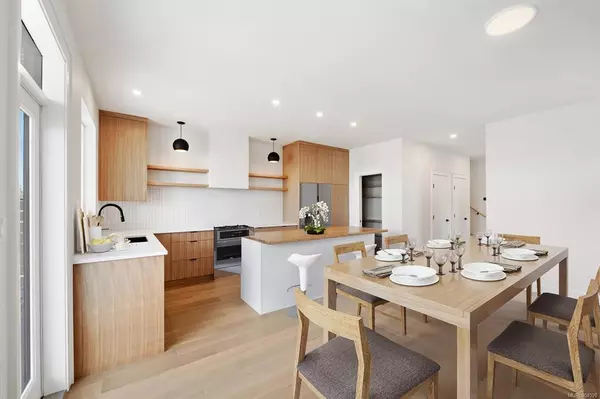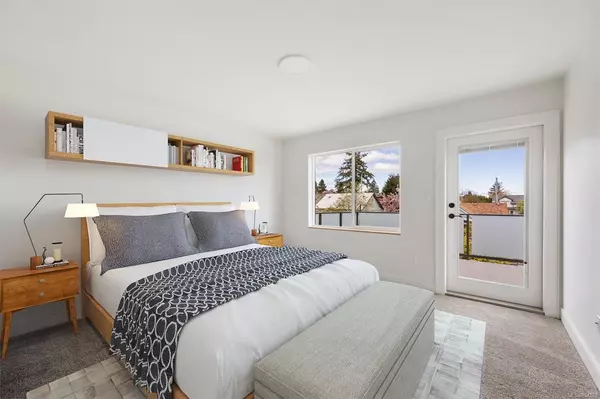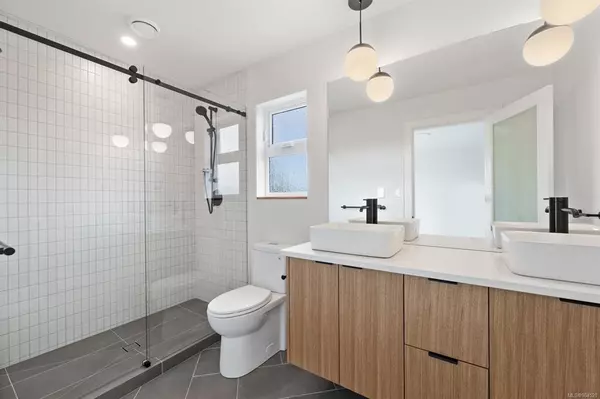$1,049,000
$1,029,000
1.9%For more information regarding the value of a property, please contact us for a free consultation.
3 Beds
3 Baths
1,827 SqFt
SOLD DATE : 07/12/2022
Key Details
Sold Price $1,049,000
Property Type Single Family Home
Sub Type Single Family Detached
Listing Status Sold
Purchase Type For Sale
Square Footage 1,827 sqft
Price per Sqft $574
MLS Listing ID 904520
Sold Date 07/12/22
Style Main Level Entry with Lower/Upper Lvl(s)
Bedrooms 3
Rental Info Unrestricted
Year Built 2022
Annual Tax Amount $1,940
Tax Year 2022
Lot Size 3,484 Sqft
Acres 0.08
Property Description
This stunning new house in the heart of Old Cumberland marks the latest creation from Facet Custom Builders and takes old-meets-new to the next level. The exterior features heritage-inspired Craftsmen details that pay homage to Cumberland's storied past while the interior is mid-century modern with an emphasis on functionality, flow and efficiency. The home has achieved a Step 4 energy rating with an estimated 56% higher energy performance than the minimum standard. Features include: 3 bedrooms, 2.5 baths, engineered oak flooring, articulate tile work, oak cabs and quartz countertops throughout. The full, unfinished basement offers a world of possibilities from storage to in-law suite potential while the coveted R-1A zoning allows for a secondary suite and ADU. Facets cast light and catch the eye. This rare opportunity is sure to have that effect.
Location
Province BC
County Cumberland, Village Of
Area Cv Cumberland
Zoning R1-A
Direction South
Rooms
Basement Unfinished
Kitchen 1
Interior
Heating Forced Air, Heat Pump
Cooling Central Air
Flooring Hardwood, Tile
Laundry In House
Exterior
Exterior Feature Balcony/Deck, Fencing: Partial, Low Maintenance Yard
View Y/N 1
View Mountain(s)
Roof Type Asphalt Shingle
Parking Type Driveway
Total Parking Spaces 3
Building
Building Description Cement Fibre,Frame Wood,Insulation All, Main Level Entry with Lower/Upper Lvl(s)
Faces South
Foundation Poured Concrete
Sewer Sewer Connected
Water Municipal
Additional Building None
Structure Type Cement Fibre,Frame Wood,Insulation All
Others
Restrictions Restrictive Covenants
Tax ID 031-279-791
Ownership Freehold
Pets Description Aquariums, Birds, Caged Mammals, Cats, Dogs
Read Less Info
Want to know what your home might be worth? Contact us for a FREE valuation!

Our team is ready to help you sell your home for the highest possible price ASAP
Bought with RE/MAX Ocean Pacific Realty (Crtny)







