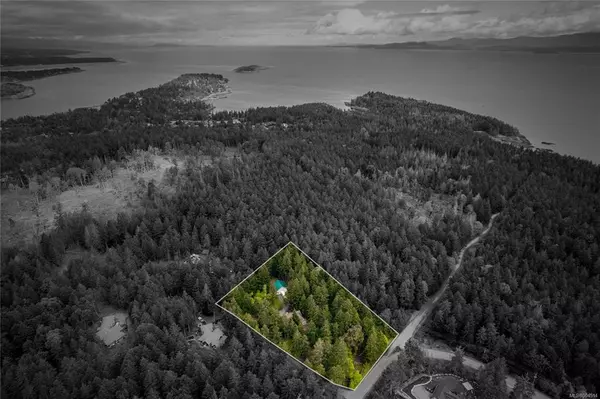$1,516,000
$1,550,000
2.2%For more information regarding the value of a property, please contact us for a free consultation.
3 Beds
3 Baths
2,138 SqFt
SOLD DATE : 07/27/2022
Key Details
Sold Price $1,516,000
Property Type Single Family Home
Sub Type Single Family Detached
Listing Status Sold
Purchase Type For Sale
Square Footage 2,138 sqft
Price per Sqft $709
MLS Listing ID 904514
Sold Date 07/27/22
Style Main Level Entry with Upper Level(s)
Bedrooms 3
Rental Info Unrestricted
Year Built 2006
Annual Tax Amount $3,363
Tax Year 2021
Lot Size 2.500 Acres
Acres 2.5
Property Description
This executive home is situated on 2.49 acres in a private enclave of acreage homesites in one of the best locations on Eastern Vancouver Island. The home is complemented by a shop Bob Villa would be proud to own. At just under 1,300 sq. ft. the 3 bay shop with one over-height door to accommodate a large boat or RV is a car/toy enthusiast or wood workers dream! The custom home will definitely check all the boxes for entertaining family & friends. The kitchen is open to a sunny breakfast nook & also flows to the 2 level vaulted Great Room with large windows and French doors. There is an amazing sun room off this space that could serve as a quiet spot for morning yoga or just a tea & a good book. The Primary suite is also on this main level & is a true retreat for the lucky owners. The upper level enjoys 2 guest rooms, full bath & a very spacious bonus room. Other features that make this a truly special offering are: 2 driveways & a fabulous oversized "she shed".
Location
Province BC
County Nanaimo Regional District
Area Pq Nanoose
Direction East
Rooms
Other Rooms Storage Shed, Workshop
Basement Crawl Space
Main Level Bedrooms 1
Kitchen 1
Interior
Interior Features Workshop
Heating Electric, Heat Pump
Cooling Other
Flooring Mixed
Fireplaces Number 1
Fireplaces Type Propane
Fireplace 1
Window Features Vinyl Frames
Laundry In House
Exterior
Exterior Feature Balcony/Patio
Garage Spaces 2.0
Utilities Available Electricity To Lot
Roof Type Asphalt Shingle
Handicap Access Ground Level Main Floor, Primary Bedroom on Main
Parking Type Additional, Detached, Garage Double, Open
Total Parking Spaces 10
Building
Lot Description Acreage, Easy Access, Landscaped, Level, Marina Nearby, Near Golf Course, Park Setting, Quiet Area, Recreation Nearby, Rural Setting, Shopping Nearby, Southern Exposure
Building Description Cement Fibre,Frame Wood,Insulation All, Main Level Entry with Upper Level(s)
Faces East
Foundation Poured Concrete
Sewer Septic System
Water Well: Drilled
Architectural Style Arts & Crafts, Contemporary
Structure Type Cement Fibre,Frame Wood,Insulation All
Others
Tax ID 026-996-138
Ownership Freehold/Strata
Pets Description Aquariums, Birds, Caged Mammals, Cats, Dogs
Read Less Info
Want to know what your home might be worth? Contact us for a FREE valuation!

Our team is ready to help you sell your home for the highest possible price ASAP
Bought with RE/MAX Anchor Realty (QU)







