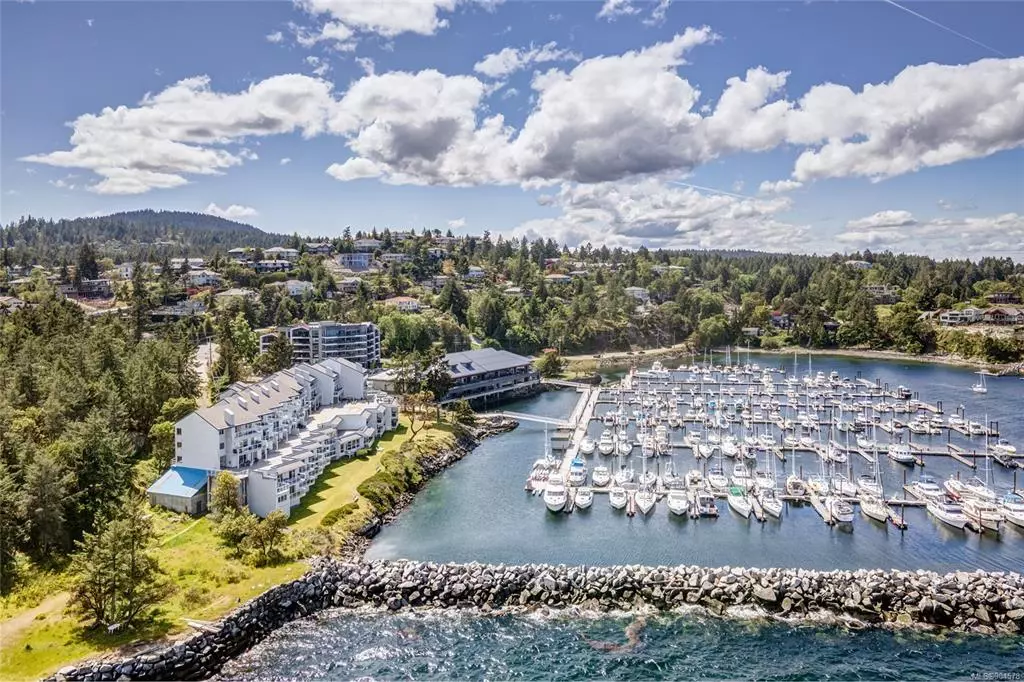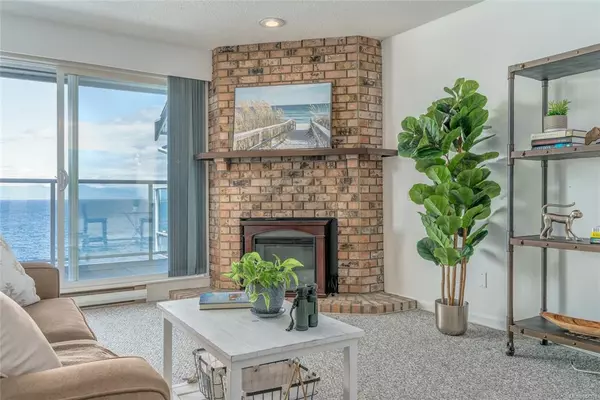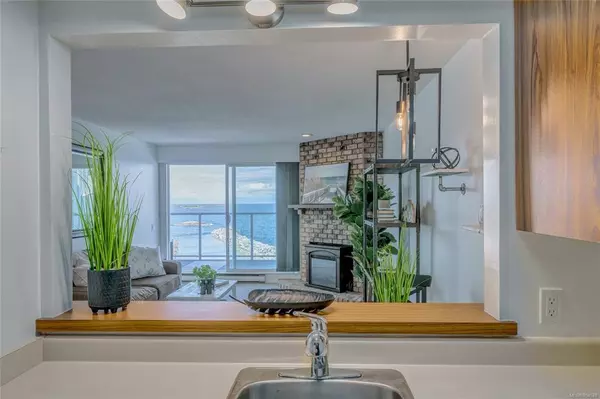$435,000
$435,000
For more information regarding the value of a property, please contact us for a free consultation.
1 Bed
1 Bath
642 SqFt
SOLD DATE : 08/31/2022
Key Details
Sold Price $435,000
Property Type Condo
Sub Type Condo Apartment
Listing Status Sold
Purchase Type For Sale
Square Footage 642 sqft
Price per Sqft $677
MLS Listing ID 904578
Sold Date 08/31/22
Style Condo
Bedrooms 1
HOA Fees $388/mo
Rental Info Some Rentals
Year Built 1971
Annual Tax Amount $2,886
Tax Year 2021
Property Description
Situated in the heart of idyllic Nanoose, this top floor, waterfront condo offers seaside living at an attractive price point. Its all about the unobstructed ocean views from this 1 bed, 1 bath unit. An open concept layout allows for enjoyment of the views from nearly every room, & a spacious deck makes for the perfect spot to savour a glass of wine while being entertained by passing sea life & boats alike. A flexible strata wi no age restrictions, pets permitted & rentals allowed, this complex also has many building upgrades recently paid for, making this a savvy investment. Nearby amenities include Fairwinds golf club & recreation centre, Schooner Cove Marina, & the new Seascape restaurant just steps from the building. This unit includes 1 secure underground parking stall & a storage locker. Whether you plan to make this your full time residence, an island getaway or a rental property, this sharply priced paradise is not to be missed. All measurements approximate, pls verify.
Location
Province BC
County Nanaimo Regional District
Area Pq Nanoose
Zoning CD4
Direction North
Rooms
Basement None
Main Level Bedrooms 1
Kitchen 1
Interior
Heating Baseboard, Electric
Cooling None
Fireplaces Number 1
Fireplaces Type Electric
Fireplace 1
Window Features Insulated Windows,Vinyl Frames
Appliance Dishwasher, Oven/Range Electric, Refrigerator
Laundry Common Area
Exterior
Exterior Feature Balcony/Patio
Utilities Available Cable Available, Electricity Available, Phone Available
Amenities Available Common Area, Elevator(s), Kayak Storage, Secured Entry, Storage Unit
Waterfront 1
Waterfront Description Ocean
View Y/N 1
View Ocean
Roof Type Asphalt Shingle
Parking Type Underground
Total Parking Spaces 1
Building
Lot Description Marina Nearby, Near Golf Course, Park Setting, Quiet Area, Recreation Nearby, Shopping Nearby, Walk on Waterfront
Building Description Insulation: Ceiling,Insulation: Walls,Wood, Condo
Faces North
Story 5
Foundation Poured Concrete
Sewer Septic System: Common
Water Regional/Improvement District
Architectural Style West Coast
Structure Type Insulation: Ceiling,Insulation: Walls,Wood
Others
HOA Fee Include Cable,Garbage Removal,Insurance,Maintenance Grounds,Maintenance Structure,Property Management,Recycling,Sewer,Water
Tax ID 000-745-294
Ownership Freehold/Strata
Pets Description Cats, Dogs, Number Limit
Read Less Info
Want to know what your home might be worth? Contact us for a FREE valuation!

Our team is ready to help you sell your home for the highest possible price ASAP
Bought with Royal LePage Parksville-Qualicum Beach Realty (QU)







