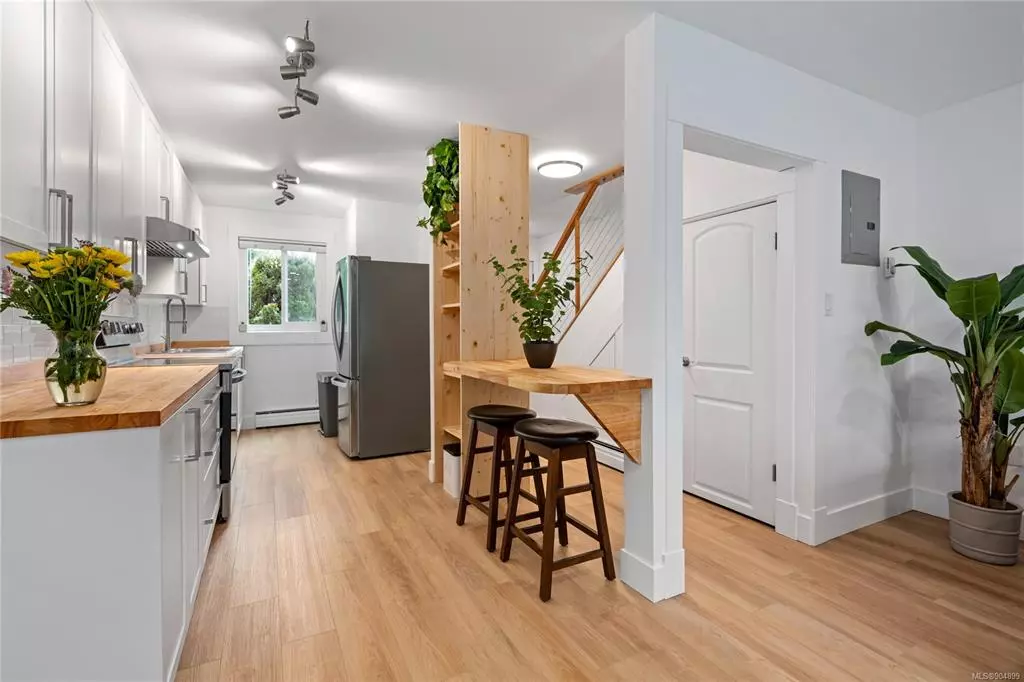$430,000
$415,000
3.6%For more information regarding the value of a property, please contact us for a free consultation.
2 Beds
1 Bath
984 SqFt
SOLD DATE : 08/17/2022
Key Details
Sold Price $430,000
Property Type Townhouse
Sub Type Row/Townhouse
Listing Status Sold
Purchase Type For Sale
Square Footage 984 sqft
Price per Sqft $436
Subdivision Lancelot Gardens
MLS Listing ID 904899
Sold Date 08/17/22
Style Main Level Entry with Lower/Upper Lvl(s)
Bedrooms 2
HOA Fees $305/mo
Rental Info Unrestricted
Year Built 1965
Annual Tax Amount $1,636
Tax Year 2021
Property Description
FIRST TIME HOME BUYERS & INVESTORS - Located in Central Nanaimo, this beautiful & bright townhouse has been newly updated and features an open floor plan with a new galley kitchen, living room, and in-suite laundry. Enjoy all new kitchen appliances, new floors, new paint, updated windows and more. The second floor has 2 bedrooms (large closet in the master bedroom) and a 4 piece bathroom. Walk out through the large sliding glass door to your private, fenced patio perfect for BBQing and hosting guests. Backing onto greenspace and the Nanaimo Golf Course gives you easy access to nature without compromising on easy access to all amenities. This complex has no rental restrictions and allows up to 2 cats or dogs with no size limit (rare in most stratas these days). Don't miss out on this gem, book your showing today! All measurements are approximate and should be verified if important.
Location
Province BC
County Nanaimo, City Of
Area Na Departure Bay
Zoning R8
Direction Southwest
Rooms
Basement None
Kitchen 1
Interior
Heating Baseboard
Cooling None
Flooring Mixed
Window Features Blinds,Vinyl Frames
Appliance F/S/W/D, Range Hood
Laundry In Unit
Exterior
Exterior Feature Balcony/Patio, Fencing: Full, Low Maintenance Yard
Utilities Available Electricity To Lot, Garbage, Recycling
Roof Type Asphalt Shingle,Asphalt Torch On
Handicap Access Ground Level Main Floor
Parking Type Driveway
Total Parking Spaces 1
Building
Building Description Insulation: Ceiling,Insulation: Walls,Stucco & Siding,Wood, Main Level Entry with Lower/Upper Lvl(s)
Faces Southwest
Story 2
Foundation Slab
Sewer Sewer Connected, Sewer To Lot
Water Municipal
Structure Type Insulation: Ceiling,Insulation: Walls,Stucco & Siding,Wood
Others
HOA Fee Include Garbage Removal,Heat,Hot Water,Insurance,Maintenance Structure,Pest Control,Property Management,Recycling,Septic,Sewer,Water
Restrictions Restrictive Covenants
Tax ID 000-910-643
Ownership Freehold/Strata
Pets Description Aquariums, Birds, Cats, Dogs, Number Limit, Size Limit
Read Less Info
Want to know what your home might be worth? Contact us for a FREE valuation!

Our team is ready to help you sell your home for the highest possible price ASAP
Bought with Royal LePage Parksville-Qualicum Beach Realty (PK)







