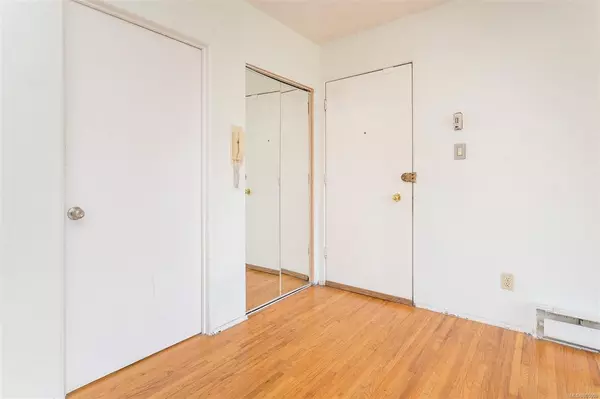$445,000
$425,000
4.7%For more information regarding the value of a property, please contact us for a free consultation.
2 Beds
1 Bath
877 SqFt
SOLD DATE : 07/25/2022
Key Details
Sold Price $445,000
Property Type Condo
Sub Type Condo Apartment
Listing Status Sold
Purchase Type For Sale
Square Footage 877 sqft
Price per Sqft $507
Subdivision Parkside Place
MLS Listing ID 905009
Sold Date 07/25/22
Style Condo
Bedrooms 2
HOA Fees $494/mo
Rental Info Some Rentals
Year Built 1962
Annual Tax Amount $1,572
Tax Year 2021
Lot Size 871 Sqft
Acres 0.02
Property Description
Sometimes Location is everything. Here's an Amazing opportunity to get into the market with this spacious 2 bedroom top floor condo in the heart of the Burnside Tillicum area. Hardwood flooring throughout. Open Concept Living Dining with direct access to your own balcony perfect for summer bbq's. Two spacious bedrooms , Bathroom, & in-suite laundry complete this unit. Super family oriented community complete with an outdoor pool, playground & basketball court. Up to 2 pets are allowed & no age restrictions. Strata fees include heat, hot water, yard maintenance and garbage pick-up. Transportation is literally steps from your doorstep & so is Tillicum Mall which includes restaurants, a grocery store, shopping, banking and medical/dental clinics. Also walk to Silver City Theatre, the library, skating and recreation centre, soccer fields, baseball fields and all major bus routes. Steps to Colquitz creek trails, Gorge waterway, and Galloping goose bike trail. Call Your Realtor To View!!!
Location
Province BC
County Capital Regional District
Area Sw Tillicum
Direction South
Rooms
Main Level Bedrooms 2
Kitchen 1
Interior
Interior Features Ceiling Fan(s), Controlled Entry, Dining/Living Combo, Storage
Heating Baseboard, Electric, Hot Water
Cooling None
Flooring Linoleum, Wood
Window Features Blinds,Vinyl Frames
Appliance Dishwasher, F/S/W/D, Freezer, Microwave
Laundry In Unit
Exterior
Exterior Feature Balcony/Patio
Amenities Available Playground, Pool: Outdoor
Roof Type Asphalt Shingle
Parking Type Driveway, Guest
Total Parking Spaces 1
Building
Lot Description Corner, Irregular Lot, Level
Building Description Stucco,Wood, Condo
Faces South
Story 2
Foundation Poured Concrete
Sewer Sewer Connected
Water Municipal
Structure Type Stucco,Wood
Others
HOA Fee Include Caretaker,Garbage Removal,Heat,Hot Water,Property Management
Tax ID 000-172-642
Ownership Freehold/Strata
Acceptable Financing Purchaser To Finance
Listing Terms Purchaser To Finance
Pets Description Aquariums, Birds, Caged Mammals, Cats, Dogs, Number Limit
Read Less Info
Want to know what your home might be worth? Contact us for a FREE valuation!

Our team is ready to help you sell your home for the highest possible price ASAP
Bought with Sutton Group West Coast Realty







