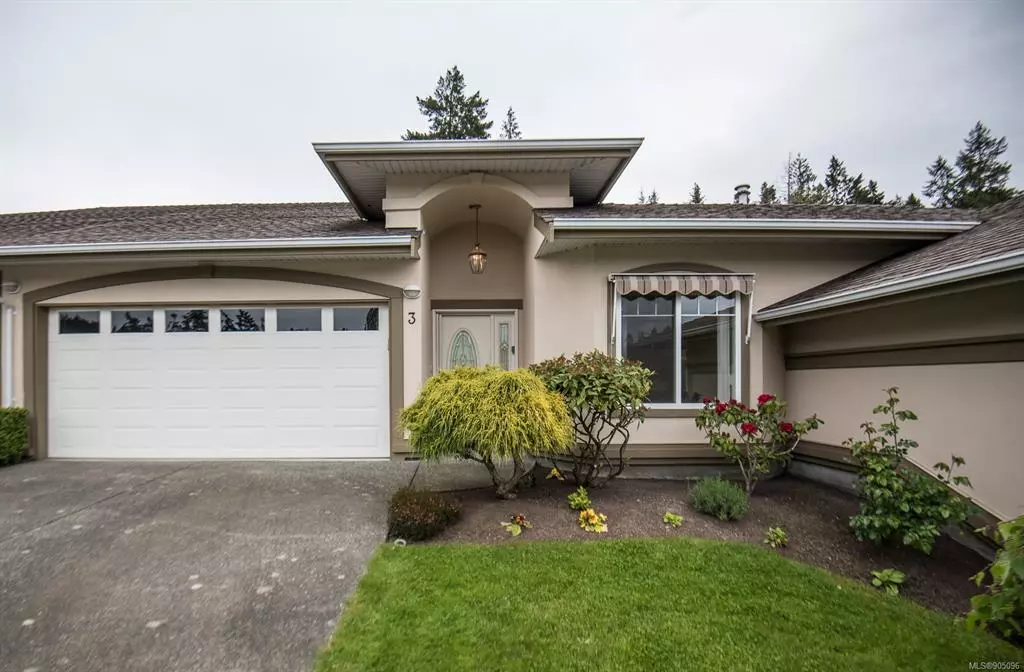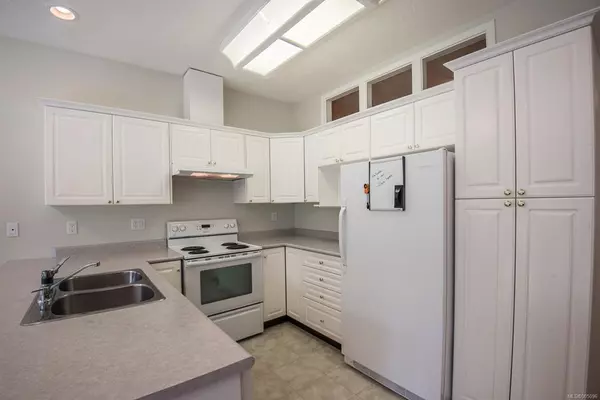$579,000
$579,000
For more information regarding the value of a property, please contact us for a free consultation.
2 Beds
2 Baths
1,096 SqFt
SOLD DATE : 08/19/2022
Key Details
Sold Price $579,000
Property Type Townhouse
Sub Type Row/Townhouse
Listing Status Sold
Purchase Type For Sale
Square Footage 1,096 sqft
Price per Sqft $528
Subdivision Ridgeview
MLS Listing ID 905096
Sold Date 08/19/22
Style Rancher
Bedrooms 2
HOA Fees $336/mo
Rental Info No Rentals
Year Built 1996
Annual Tax Amount $2,689
Tax Year 2021
Lot Size 2,178 Sqft
Acres 0.05
Property Description
Mill bay patio home in a great location! This extremely well-maintained home comes with a double garage, 2 bedrooms and a den, plus the open living dining space boasts 9ft ceilings. A Heat Recovery System and fireplace keep this home cozy. It is also located in the quietest part of the development with a lovely private back yard area.
Location
Province BC
County Cowichan Valley Regional District
Area Ml Mill Bay
Zoning RM-2
Direction East
Rooms
Basement None
Main Level Bedrooms 2
Kitchen 1
Interior
Interior Features Dining/Living Combo, Eating Area
Heating Baseboard, Electric, Heat Recovery
Cooling None
Flooring Mixed
Fireplaces Number 1
Fireplaces Type Gas, Living Room
Fireplace 1
Window Features Vinyl Frames
Appliance F/S/W/D, Freezer
Laundry In House
Exterior
Exterior Feature Fencing: Partial, Garden, Low Maintenance Yard
Garage Spaces 2.0
Roof Type Fibreglass Shingle
Handicap Access Accessible Entrance, Ground Level Main Floor, No Step Entrance, Primary Bedroom on Main
Parking Type Garage Double
Total Parking Spaces 2
Building
Lot Description Adult-Oriented Neighbourhood, Easy Access, Landscaped, Level, Marina Nearby, Private, Quiet Area, Recreation Nearby
Building Description Frame Wood,Insulation All,Stucco, Rancher
Faces East
Story 1
Foundation Poured Concrete
Sewer Sewer Connected
Water Municipal
Structure Type Frame Wood,Insulation All,Stucco
Others
HOA Fee Include Insurance,Maintenance Grounds,Property Management,Sewer,Water
Tax ID 023-602-261
Ownership Freehold/Strata
Pets Description Cats, Dogs, Number Limit, Size Limit
Read Less Info
Want to know what your home might be worth? Contact us for a FREE valuation!

Our team is ready to help you sell your home for the highest possible price ASAP
Bought with RE/MAX Generation (LC)







